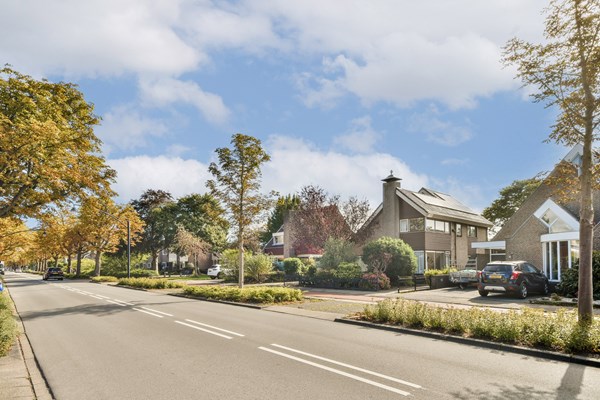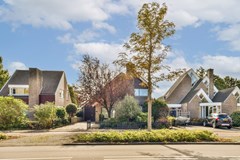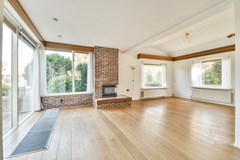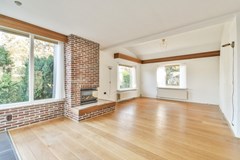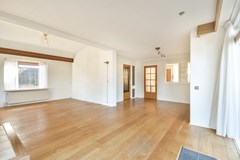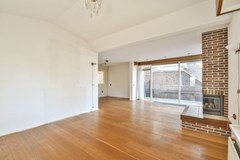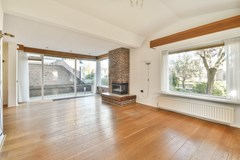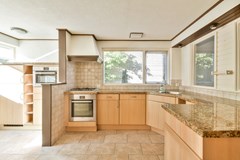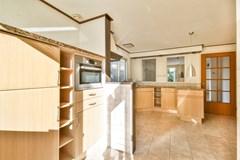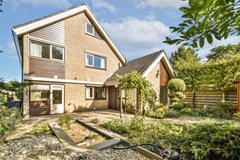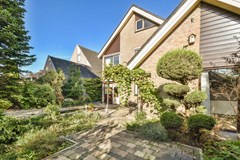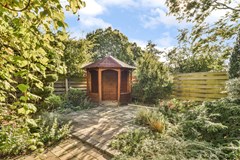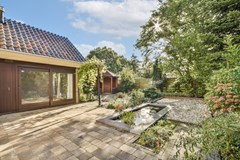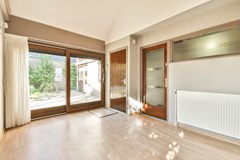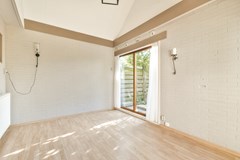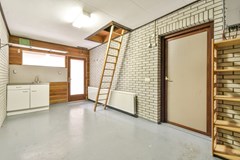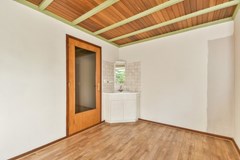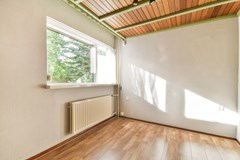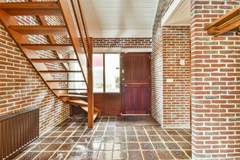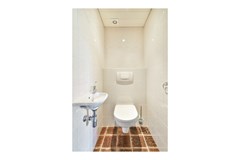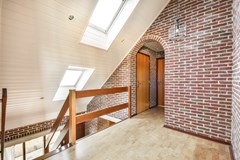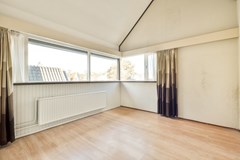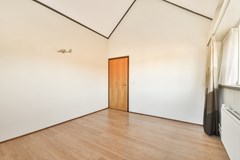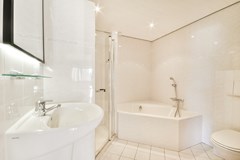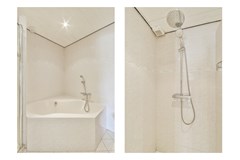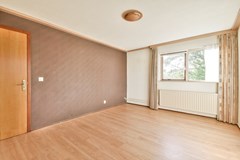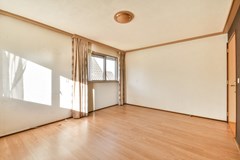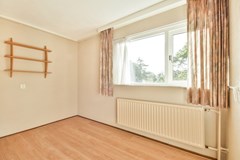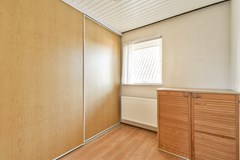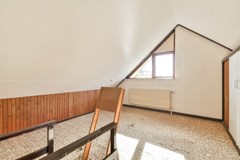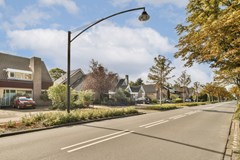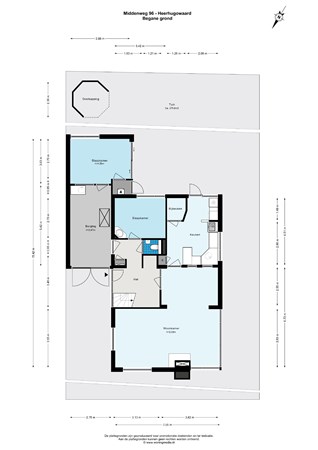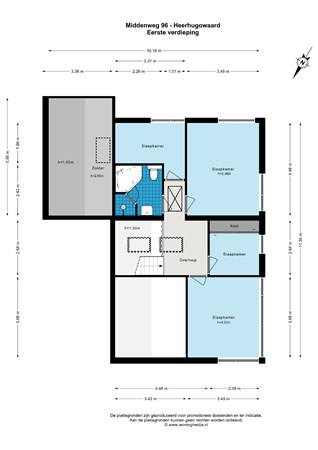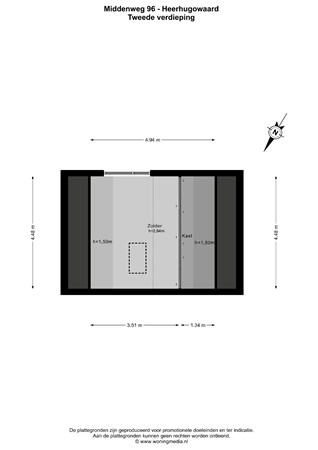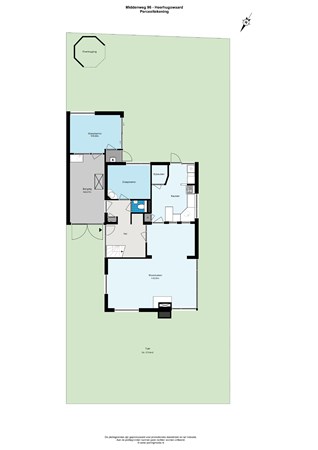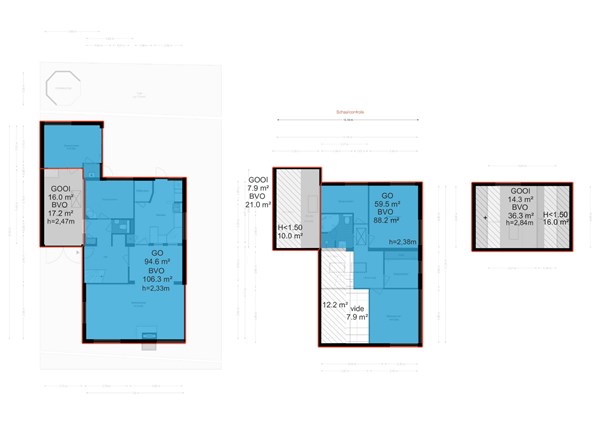Description
Offered for sale in Heerhugowaard:
Lovely detached villa with garage situated on a beautiful plot of approximately 394 m2 on the Middenweg near the shopping centre Middenwaard and Centrumwaard, all amenities are in the immediate vicinity (including cinema, park, schools, public transport and arterial roads).
This house was built in 1980 and has been neatly and well maintained over the years. The result is a good house with a practical layout that is very suitable for families where living and (home) work are intertwined. The front garden gives you enough privacy and space to park on your own driveway and the rear garden offers plenty of play space and sunlight. The house also features an indoor garage.
OVERALL LAYOUT:
The entrance hall provides access to the gorgeous living room. Upon entering the bright living room, the large windows, high ceiling in the sitting area, beautiful gas fireplace and ideal layout immediately catch the eye. The adjacent kitchen diner is located at the rear of the house. The neat kitchen has a natural stone countertop and various built-in appliances (including hob, oven, combination microwave, dishwasher and fridge/freezer combination). From the kitchen, you have direct access to the sunny south-facing garden!
Through the central hallway, you have access to a spacious bedroom, which is also located at the rear.
From the hall, you can also go directly to the indoor garage with an adjoining work/office room. From the work/office room, you also have access to the sunny back garden through the sliding doors.
Also on the ground floor is a separate toilet with hand basin.
The first floor can be reached via the staircase with open loft/overflow. Here you will find four spacious bedrooms and a bathroom. The master bedroom has a ceiling height of 4.2 m and is located at the front. The other three bedrooms are well-sized. The modern bathroom is equipped with a spacious walk-in shower, bathtub sink and toilet.
On the second floor (accessible via a loft ladder) is another spacious room with a large window at the rear.
The beautiful back garden (approx. 275 m2) with several terraces, a pond and a wooden roof make it complete!
In short: a lovely house with possibilities on a great plot!
PARKING:
You can park three cars, two on the driveway and one car in the garage. There is also ample (unpaid) parking in the immediate vicinity and in the street.
PARTICULARS:
- Gross floor area: 269 m2 | living area: 154.1 m2 (NEN2580 measurement report available);
- plot area of approx. 394 m2!
- 14 solar panels present;
- energy label: C;
- beautiful garden (location: south)
- six bedrooms
- separate study;
- luxury fitted kitchen;
- subject to approval seller;
- delivery in consultation / can be soon.
For more information about this property and/or to make a viewing appointment, please contact our office. Our staff will be happy to assist you.
This property is offered in accordance with Article 7:17 paragraph 6 of the Civil Code.The specified features are only meant as an indication.Clause of age, seller has not been a resident article, asbestos clause and NEN2580 clause are applicable to this property.

