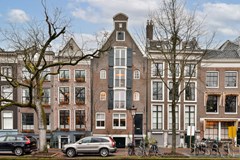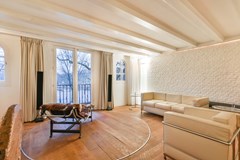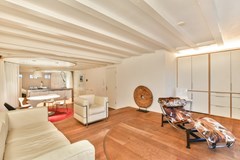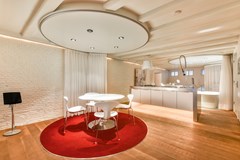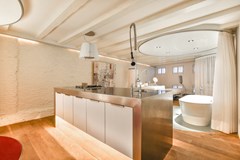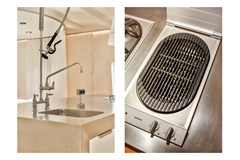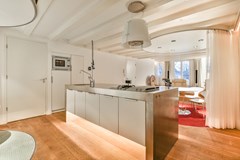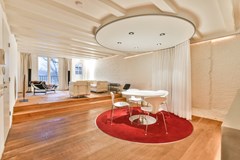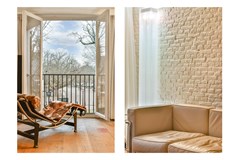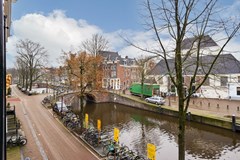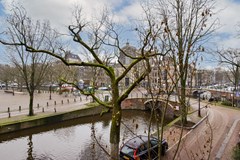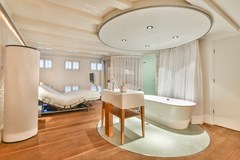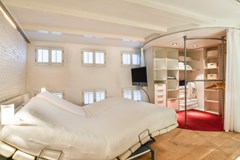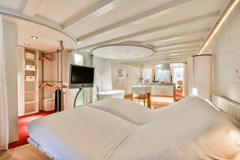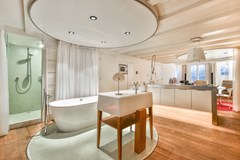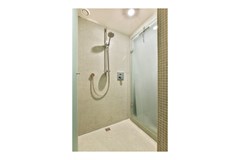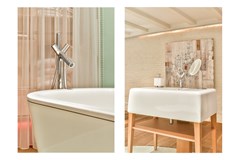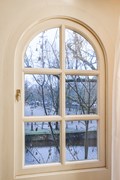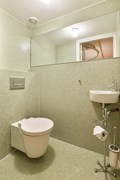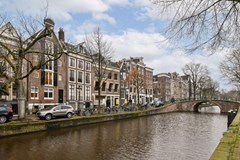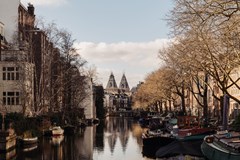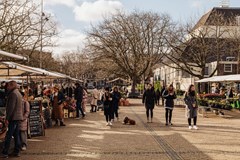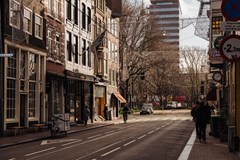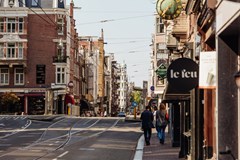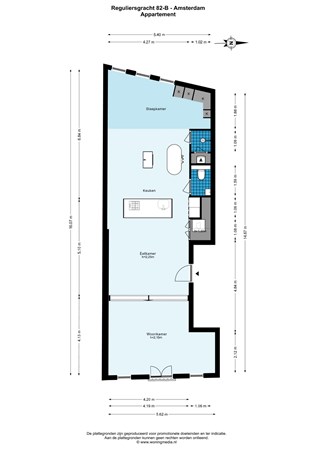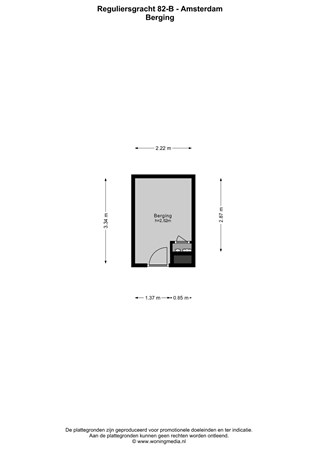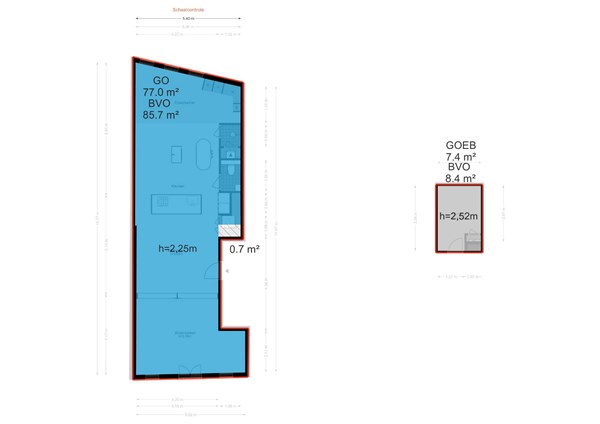Description
Offered for sale in Amsterdam Center (Grachtengordel Zuid):
Located opposite the beloved Amstelveld in a beautiful and well-maintained Rijksmonumentaal* building from 1749, you will find this tasteful apartment. The house was designed internally under the guidance of Concrete design and can rightly be called a design loft apartment. From the French balcony doors you have an unobstructed view over the Amstelveld, something that certainly contributes to the pleasant atmosphere in the house.
The property was completely renovated in 2003, including a new foundation. In the basement of the building, the house has a spacious private (bicycle) storage and of course, the house is located on private land.
SURROUNDINGS:
This particularly beautiful national monument is located on the Reguliersgracht near the corner with the Prinsengracht (“the point of the seven bridges”) and the Amstelveld. In the immediate vicinity you will find the famous Utrechtsestraat with numerous nice and famous stores and cozy restaurants.
In the immediate vicinity there are numerous nice and high quality catering establishments, museums and places of interest. The Rembrandtplein and the Amstel River are literally around the corner and the coziness of De Pijp can be found just 5 minutes by bike.
Accessibility by car and public transport is good. There are stops for several streetcar lines and two metro stations within walking distance (North/South line and Waterlooplein). The A10 ring road and various roads are within easy reach. Ample parking through permit system and several parking garages within walking distance.
LAYOUT:
You enter the building through the wide entrance door, behind which is the spacious communal staircase with lazy stairs. The entrance to the apartment is on the second floor.
Upon entering you immediately enter the apartment's living room, and the luxurious details and loft-like layout with open spaces immediately catch your eye. The sitting area is located at the front of the house and through the French balcony gives a fantastic view over the Amstelveld and the Reguliersgracht. Here are also smart built-in closets, which can function as an office.
Central to the house is the spacious dining area with luxurious open kitchen. The designer kitchen is fully equipped with Gaggenau appliances and every imaginable convenience, including a teppanyaki grill plate, fridge-freezer, dishwasher, microwave oven and more. Also built in you will find the washing machine. Separate toilet with hand basin.
At the rear of the house is the sleeping area with open bathroom and dressing room. The open bathroom has a freestanding bathtub, washbasin and separate shower (with adjoining arrangement for the central heating system). Adjacent to the sleeping area is the clothing room with more than enough storage space for clothes.
The entire house has a beautiful wooden floor, B&O installations, designer radiators and fitted wardrobes.
OWNERSHIP SITUATION:
This property is located on private land. Therefore, there is no leasehold.
PARKING:
Permit area: Center-2G. The estimated waiting time for a parking permit is now 7 months. With an electric car you can get priority if you meet the conditions for an environmental parking permit. (Source: municipality of Amsterdam dated January 2025).
OWNERS' ASSOCIATION:
The “Vereniging van Eigenaars - Reguliersgracht 82 te Amsterdam” is a healthy and active VvE managed by the members themselves. The service costs are currently EUR. 192,- per month. Recently (end 2024), among other things, repairs to the roof have taken place and the property has been repainted.
PARTICULARS:
- Located on, and with direct view of, the popular Amstelveld;
- Living area: 77 m2 (NEN2580 measurement report available);
- Internally designed by Concrete Design;
- State monument (number 4940);
- equipped with a high quality kitchen (Gaggenau);
- luxury open bathroom with spacious walk-in shower and bathtub;
- spacious bedroom with dressing room at the rear;
- equipped with high-quality op- and recessed lighting;
- design furniture is included in the sale;
- active and healthy Owners Association;
- floor and ceiling insulation;
- subject to approval seller;
- delivery: in consultation.
* Monument 4940| Warehouse with gable (late XVII).
For more information about this property and/or to make an appointment for a viewing, please contact our office. Our staff will be happy to assist you.
This property is offered in accordance with Article 7:17 paragraph 6 of the Civil Code. The specified features and / or information is composed by us with due care. However, no liability is accepted for any incompleteness, inaccuracy or otherwise, or the consequences thereof. All dimensions and surface areas are indicative only. The specified features are only intended as an indication. Clause of age, 'seller has not been a resident' clause and NEN2580 clause is applicable to this property.

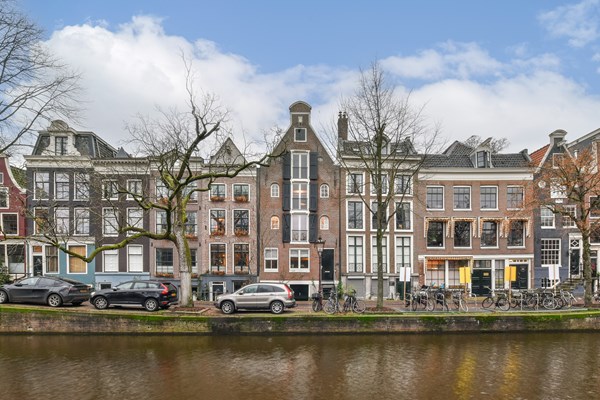
























.jpg)

