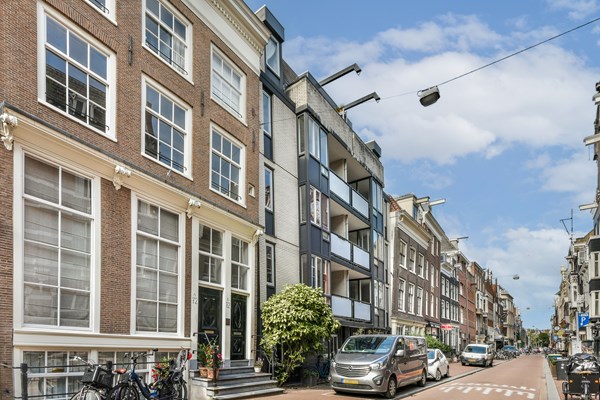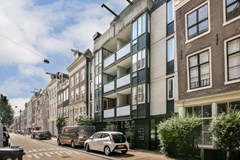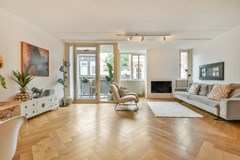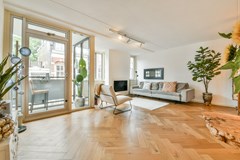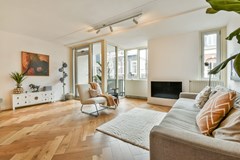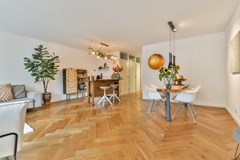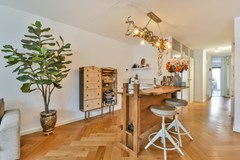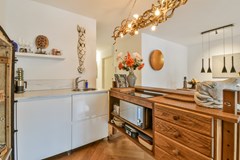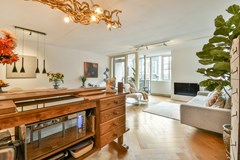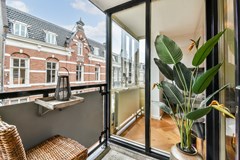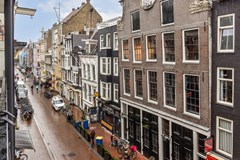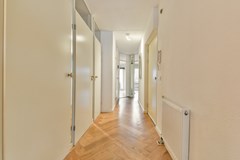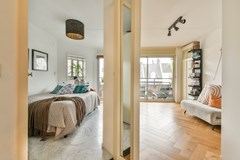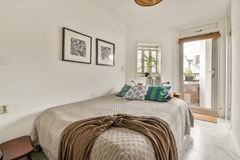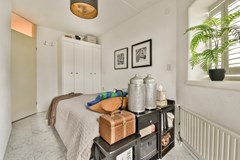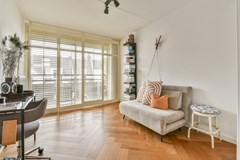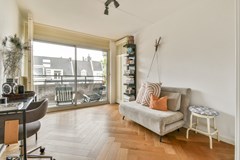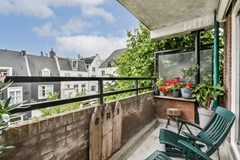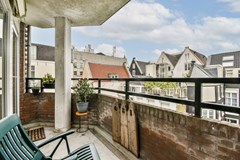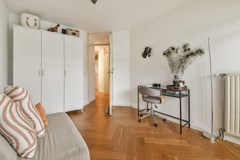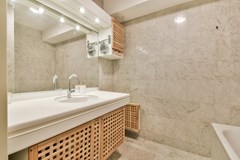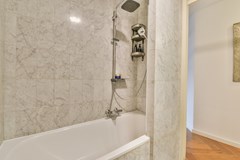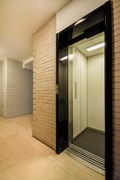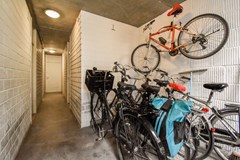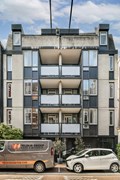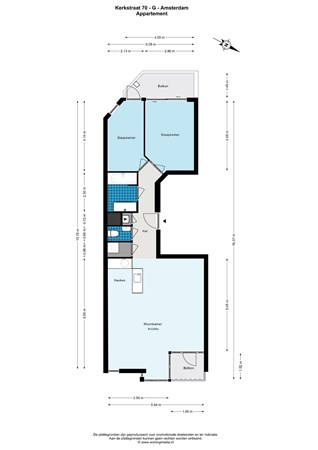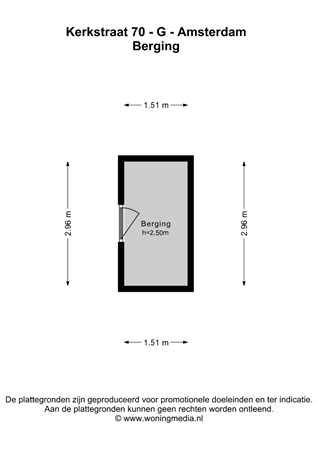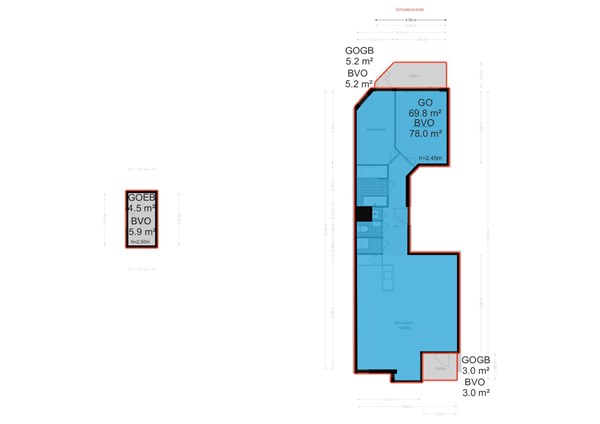With an account you can save your favourite properties, add search profiles, be notified of changes, and more.
General
Offered for sale in Amsterdam Center (Grachtengordel):
Comfortable and pleasant 3-room apartment with an area of approximately 70 m2, situated in a modern apartment complex. The apartment includes 2 balconies, a separate storage room in the basement and an elevator!
Internally, the house has two bedrooms, a spacious bathroom and kitchen, 2 balconies (front and rear) and a cozy living room.... More info
Comfortable and pleasant 3-room apartment with an area of approximately 70 m2, situated in a modern apartment complex. The apartment includes 2 balconies, a separate storage room in the basement and an elevator!
Internally, the house has two bedrooms, a spacious bathroom and kitchen, 2 balconies (front and rear) and a cozy living room.... More info
| Features | |
|---|---|
| All characteristics | |
| Type of residence | Apartment, upstairs apartment, apartment |
| Construction period | 1988 |
| Status | Sold |
| Offered since | 21 August 2024 |
Features
| Offer | |
|---|---|
| Reference number | 02638 |
| Asking price | €645,000 |
| Service costs | €256 |
| Upholstered | Yes |
| Upholstered | Upholstered |
| Status | Sold |
| Acceptance | By consultation |
| Offered since | 21 August 2024 |
| Last updated | 15 October 2024 |
| Construction | |
|---|---|
| Type of residence | Apartment, upstairs apartment, apartment |
| Floor | 3rd floor |
| Type of construction | Existing estate |
| Construction period | 1988 |
| Roof materials | Bitumen |
| Rooftype | Flat |
| Certifications | Energy performance advice |
| Isolations | Full |
| Surfaces and content | |
|---|---|
| Floor Surface | 70 m² |
| Content | 215 m³ |
| External surface area storage rooms | 5 m² |
| External surface area | 8.2 m² |
| Balcony | 8.25 m² |
| Layout | |
|---|---|
| Number of floors | 1 |
| Number of rooms | 3 (of which 2 bedrooms) |
| Number of bathrooms | 1 (and 1 separate toilet) |
| Outdoors | |
|---|---|
| Location | City centre Near public transport |
| Energy consumption | |
|---|---|
| Energy certificate | B |
| Boiler | |
|---|---|
| Type of boiler | Remeha Avanta HR |
| Heating source | Gas |
| Year of manufacture | 2012 |
| Combiboiler | Yes |
| Boiler ownership | Owned |
| Features | |
|---|---|
| Water heating | Central heating system |
| Heating | Central heating |
| Bathroom facilities | Bath Washbasin furniture |
| Has a balcony | Yes |
| Has CCTV | Yes |
| Has an elevator | Yes |
| Has a storage room | Yes |
| Has sliding doors | Yes |
| Has solar blinds | Yes |
| Association of owners | |
|---|---|
| Registered at Chamber of Commerce | Yes |
| Annual meeting | Yes |
| Periodic contribution | Yes |
| Reserve fund | Yes |
| Long term maintenance plan | Yes |
| Home insurance | Yes |
| Cadastral informations | |
|---|---|
| Cadastral designation | Amsterdam I 10219 |
| Range | Condominium |
| Ownership | Full ownership |
Description
Offered for sale in Amsterdam Center (Grachtengordel):
Comfortable and pleasant 3-room apartment with an area of approximately 70 m2, situated in a modern apartment complex. The apartment includes 2 balconies, a separate storage room in the basement and an elevator!
Internally, the house has two bedrooms, a spacious bathroom and kitchen, 2 balconies (front and rear) and a cozy living room.
In short, a spacious and durable ground floor apartment with elevator and separate storage room!
ENVIRONMENT:
Quiet living in the vibrant part of Amsterdam. A place that breathes atmosphere and introduces you to the real Amsterdam life.
The location of the apartment can hardly be better: the heart of Amsterdam with numerous restaurants and nightlife within walking distance, the Vondelpark and several popular shopping streets (including Vijzelstraat, Utrechtsestraat) are also in the vicinity.
The property is also easily accessible by public transport. Central station is just five minutes by bike, the North-South line and various streetcar and bus lines are literally around the corner. The area around the house offers ample parking facilities.
GLOBAL LAYOUT:
Through the well maintained entrance of the complex you reach the entrance door of the apartment by elevator on the third floor. Upon entering you enter the entrance hall with checkroom, separate toilet and access to further rooms.
At the front is the spacious living room with many windows and access to the balcony / terrace. Then the modern kitchen (bj. 2020) which is equipped with various (built-in) appliances including a refrigerator, combi oven / microwave and induction hob.
From the living room you have access to the terrace / balcony, which is located at the front overlooking the street.
Furthermore, you will find two bedrooms at the rear of the apartment. The master bedroom has several closets with plenty of storage space. You also have access to the second balcony at the rear (location: South).
The spacious bathroom has a sink cabinet and bathtub. In the hall is a separate utility room / laundry room with washer and dryer, where also the central heating boiler is located. Here you will also find a separate toilet with a sink.
The entire apartment has beautiful flooring. Also, the entire apartment is well insulated (energy label B).
On the first floor you will find a separate storage room of approximately 5 m2 and a place to place your bike in the common room!
OWNERSHIP SITUATION:
This apartment is located on private land. So there is no leasehold!
OWNERS ASSOCIATION:
The Owners' Association is an active VvE and is professionally managed by ProVvE Beheer. The service costs are approximately € 256, - per month.
PARKING:
Permit area: Centrum-2f. A parking permit for Centrum-2f allows you to park in Centrum-2.
The estimated waiting time for a parking permit is now 10 months. With an electric car you can get priority if you meet the conditions. (Source: municipality of Amsterdam dated August 2024).
DETAILS:
- Spacious 3-room apartment;
- modern complex;
- beautiful location;
- elevator;
- beautiful parquet flooring throughout the house;
- living area: approximately 69.8 m2 (NEN2580 report available);
- very bright house through many windows;
- blinds present;
- 2 balconies;
- separate storage room in the basement;
- excellent condition;
- the house is fully insulated;
- Energy label: B;
- Active and healthy Owners Association (MJOP present);
- Subject to approval seller;
- delivery in consultation.
For more information about this property and / or to make an appointment, please contact our office. Our staff will be happy to assist you.
This house is offered in accordance with Article 7:17 paragraph 6 of the Civil Code. The specified features are only an indication. NEN2580 clause and age clause applies to this property.
Comfortable and pleasant 3-room apartment with an area of approximately 70 m2, situated in a modern apartment complex. The apartment includes 2 balconies, a separate storage room in the basement and an elevator!
Internally, the house has two bedrooms, a spacious bathroom and kitchen, 2 balconies (front and rear) and a cozy living room.
In short, a spacious and durable ground floor apartment with elevator and separate storage room!
ENVIRONMENT:
Quiet living in the vibrant part of Amsterdam. A place that breathes atmosphere and introduces you to the real Amsterdam life.
The location of the apartment can hardly be better: the heart of Amsterdam with numerous restaurants and nightlife within walking distance, the Vondelpark and several popular shopping streets (including Vijzelstraat, Utrechtsestraat) are also in the vicinity.
The property is also easily accessible by public transport. Central station is just five minutes by bike, the North-South line and various streetcar and bus lines are literally around the corner. The area around the house offers ample parking facilities.
GLOBAL LAYOUT:
Through the well maintained entrance of the complex you reach the entrance door of the apartment by elevator on the third floor. Upon entering you enter the entrance hall with checkroom, separate toilet and access to further rooms.
At the front is the spacious living room with many windows and access to the balcony / terrace. Then the modern kitchen (bj. 2020) which is equipped with various (built-in) appliances including a refrigerator, combi oven / microwave and induction hob.
From the living room you have access to the terrace / balcony, which is located at the front overlooking the street.
Furthermore, you will find two bedrooms at the rear of the apartment. The master bedroom has several closets with plenty of storage space. You also have access to the second balcony at the rear (location: South).
The spacious bathroom has a sink cabinet and bathtub. In the hall is a separate utility room / laundry room with washer and dryer, where also the central heating boiler is located. Here you will also find a separate toilet with a sink.
The entire apartment has beautiful flooring. Also, the entire apartment is well insulated (energy label B).
On the first floor you will find a separate storage room of approximately 5 m2 and a place to place your bike in the common room!
OWNERSHIP SITUATION:
This apartment is located on private land. So there is no leasehold!
OWNERS ASSOCIATION:
The Owners' Association is an active VvE and is professionally managed by ProVvE Beheer. The service costs are approximately € 256, - per month.
PARKING:
Permit area: Centrum-2f. A parking permit for Centrum-2f allows you to park in Centrum-2.
The estimated waiting time for a parking permit is now 10 months. With an electric car you can get priority if you meet the conditions. (Source: municipality of Amsterdam dated August 2024).
DETAILS:
- Spacious 3-room apartment;
- modern complex;
- beautiful location;
- elevator;
- beautiful parquet flooring throughout the house;
- living area: approximately 69.8 m2 (NEN2580 report available);
- very bright house through many windows;
- blinds present;
- 2 balconies;
- separate storage room in the basement;
- excellent condition;
- the house is fully insulated;
- Energy label: B;
- Active and healthy Owners Association (MJOP present);
- Subject to approval seller;
- delivery in consultation.
For more information about this property and / or to make an appointment, please contact our office. Our staff will be happy to assist you.
This house is offered in accordance with Article 7:17 paragraph 6 of the Civil Code. The specified features are only an indication. NEN2580 clause and age clause applies to this property.
