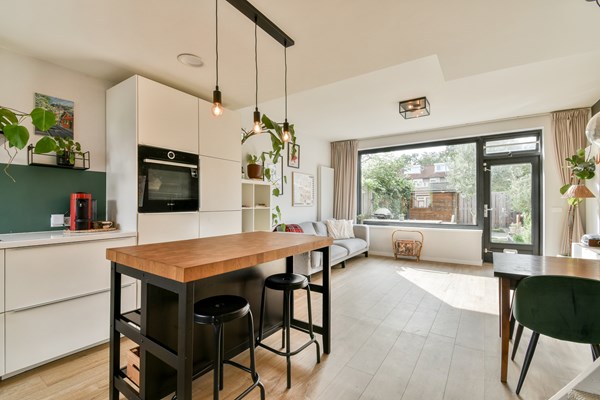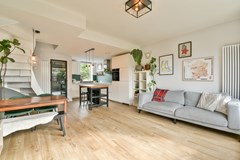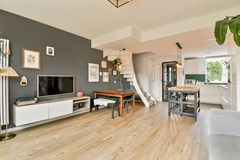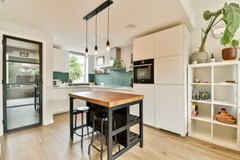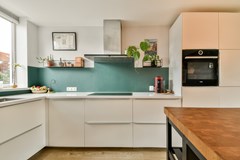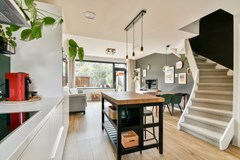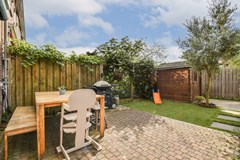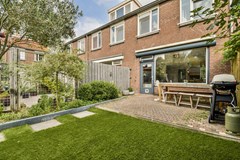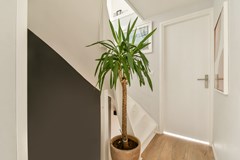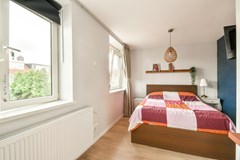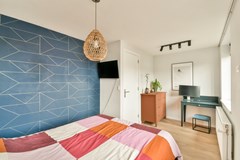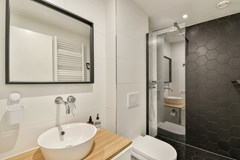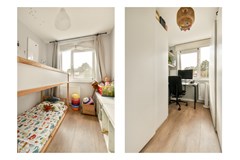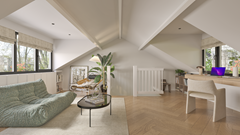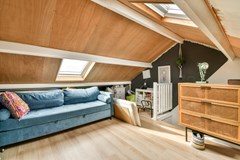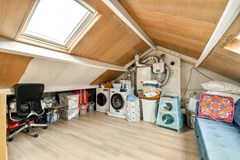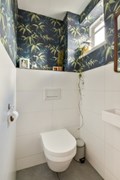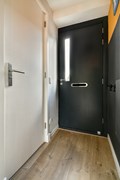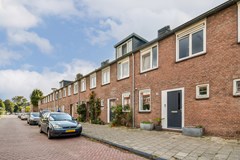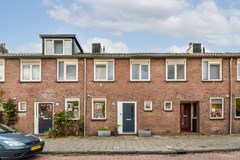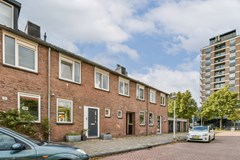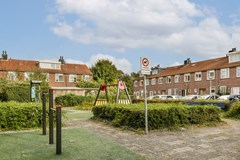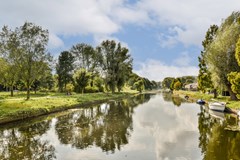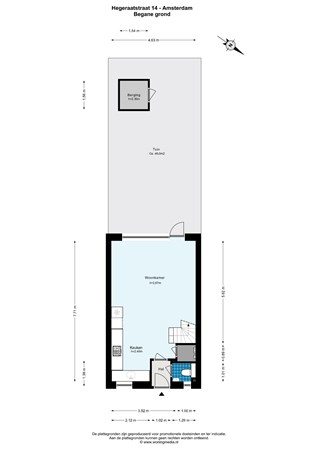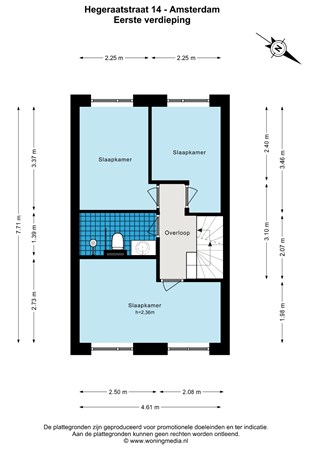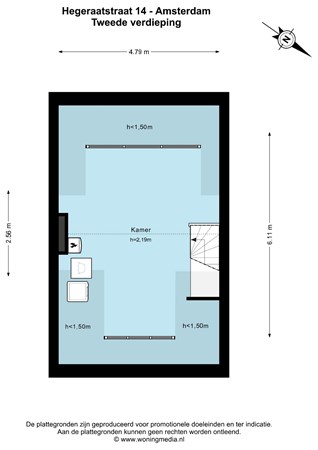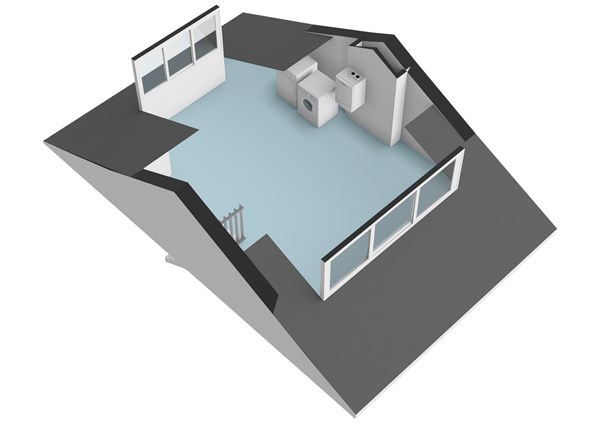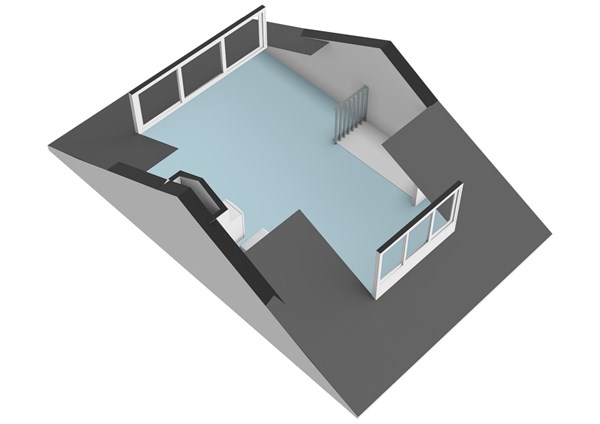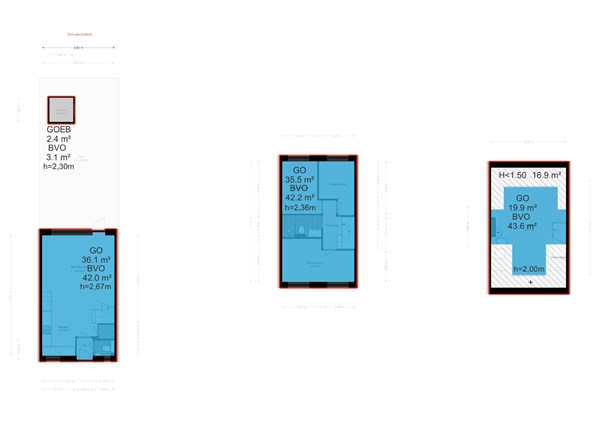With an account you can save your favourite properties, add search profiles, be notified of changes, and more.
General
Offered for sale in Amsterdam West:
Recently renovated and durable family home in a popular neighborhood in Amsterdam West! The house enjoys a high internal finishing level and features no less than four bedrooms and a luxurious bathroom and kitchen. The spacious backyard (approx. 46 m2) is south facing and adjacent to the Bamberghof where many children from the neighborhood play.
After... More info
Recently renovated and durable family home in a popular neighborhood in Amsterdam West! The house enjoys a high internal finishing level and features no less than four bedrooms and a luxurious bathroom and kitchen. The spacious backyard (approx. 46 m2) is south facing and adjacent to the Bamberghof where many children from the neighborhood play.
After... More info
| Features | |
|---|---|
| All characteristics | |
| Type of residence | House, single-family house, terraced house |
| Construction period | 1960 |
| Status | Sold |
| Offered since | 30 September 2024 |
Features
| Offer | |
|---|---|
| Reference number | 02667 |
| Asking price | €565,000 |
| Furnishing | Optional |
| Status | Sold |
| Acceptance | By consultation |
| Offered since | 30 September 2024 |
| Last updated | 06 November 2024 |
| Construction | |
|---|---|
| Type of residence | House, single-family house, terraced house |
| Type of construction | Existing estate |
| Construction period | 1960 |
| Roof materials | Tiles |
| Rooftype | Front gable |
| Isolations | Floor Full HR glazing Insulated glazing Roof Wall |
| Surfaces and content | |
|---|---|
| Plot size | 90 m² |
| Floor Surface | 92 m² |
| Content | 354 m³ |
| Surface area other inner rooms | 3 m² |
| Layout | |
|---|---|
| Number of floors | 3 |
| Number of rooms | 5 (of which 4 bedrooms) |
| Number of bathrooms | 1 (and 1 separate toilet) |
| Outdoors | |
|---|---|
| Location | Near highway Near public transport Near school On a quiet street Residential area |
| Garden | |
|---|---|
| Type | Back yard |
| Main garden | Yes |
| Orientation | South west |
| Has a backyard entrance | Yes |
| Condition | Beautifully landscaped |
| Boiler | |
|---|---|
| Type of boiler | HR |
| Heating source | Gas |
| Combiboiler | Yes |
| Boiler ownership | Owned |
| Features | |
|---|---|
| Water heating | Central heating system |
| Heating | Central heating |
| Ventilation method | Mechanical ventilation |
| Kitchen facilities | Built-in equipment |
| Bathroom facilities | Toilet Underfloorheating Walkin shower Washbasin furniture |
| Has fibre optical cable | Yes |
| Garden available | Yes |
| Has home automation | Yes |
| Has an internet connection | Yes |
| Has a storage room | Yes |
| Has a skylight | Yes |
| Has solar blinds | Yes |
| Has ventilation | Yes |
| Cadastral informations | |
|---|---|
| Cadastral designation | Amsterdam D 9014 |
| Area | 23 m² |
| Range | Entire lot |
| Ownership | Ground lease |
| Charges | With redemption option, bought off until 15/09/2054 |
| Cadastral designation | Amsterdam D 8422 |
| Area | 67 m² |
| Range | Entire lot |
| Ownership | Ground lease |
| Charges | With redemption option, bought off until 15/09/2054 |
Description
Offered for sale in Amsterdam West:
Recently renovated and durable family home in a popular neighborhood in Amsterdam West! The house enjoys a high internal finishing level and features no less than four bedrooms and a luxurious bathroom and kitchen. The spacious backyard (approx. 46 m2) is south facing and adjacent to the Bamberghof where many children from the neighborhood play.
After realization of the new dormers (will be realized by the seller in November), the living area will be approx. 92 m2 (see measurement report) and on the second floor a spacious master bedroom will be realized.
ENVIRONMENT:
The house is located in Amsterdam New West, in a green and spacious neighborhood with many amenities in the immediate vicinity. A quiet residential area near Sloterplas where many sports clubs can be found.
A 10-minute walk away is the shopping center at Osdorpplein and in the vicinity are several facilities such as a nursery, cinema, doctor, department store and swimming pool.
The apartment is very well accessible by both car and public transport. By car you are within minutes on the A4 and the A10. Within walking distance is the metro station Amsterdam Lelylaan and with a direct connection to the center of Amsterdam. There is also a bus stop at the beginning of the street.
GLOBAL LAYOUT:
You enter the house through the hall with a separate toilet and storage room. The living room with luxury open kitchen is very comfortable and has a nice amount of light due to the large windows. The luxury kitchen (bj. 2021) is equipped with all conceivable appliances (including Bosch oven, Siemens hob and stainless steel extractor hood, dishwasher and more) in addition to plenty of storage space.
From the living room you can reach the sunny backyard. The backyard is beautifully cared for and equipped with a wooden shed. Through the gate you have access to the backyard park with several seating areas and a playground.
The staircase in the living room leads to the second floor. Here you will find three bedrooms and the bathroom. The luxurious bathroom has a shower, washbasin and toilet.
On the second floor dormers will soon be placed on either side, creating a spacious and bright bedroom. On this floor is also the CV installation.
In short, a house with a very high level of finish, fine spaces and luxury amenities!
PARKING:
Permit area: Nieuw-West 9th. A parking permit for Nieuw-West 9e allows you to park in Nieuw-West 9. There is no waiting period for a parking permit.
OWNERSHIP SITUATION:
This property is located on municipal long leasehold land. The ground lease has been bought off until September 15, 2054, whereby the ground lease is perpetual and the general provisions 2000 apply. The change to perpetual ground lease has been requested.
PARTICULARS:
- Luxury home with smart electronics;
- lovely backyard facing south;
- equipped with four bedrooms;
- dormers are realized by sellers;
- lots of storage space;
- almost fully insulated, very durable;
- almost completely renovated in 2021;
- very high standard;
- gross floor area: 128 m2 - living area: 92 m2 (NEN2580 measurement report available - after realization dormers);
- delivery in consultation;
- subject to approval seller.
For more information about this property and / or to make an appointment for a viewing, please contact our office. Our staff will be happy to assist you.
This house is offered in accordance with Article 7:17 paragraph 6 of the Civil Code. The specified features are only an indication. Clause of age and NEN2580 clause will be included in the purchase agreement.
Recently renovated and durable family home in a popular neighborhood in Amsterdam West! The house enjoys a high internal finishing level and features no less than four bedrooms and a luxurious bathroom and kitchen. The spacious backyard (approx. 46 m2) is south facing and adjacent to the Bamberghof where many children from the neighborhood play.
After realization of the new dormers (will be realized by the seller in November), the living area will be approx. 92 m2 (see measurement report) and on the second floor a spacious master bedroom will be realized.
ENVIRONMENT:
The house is located in Amsterdam New West, in a green and spacious neighborhood with many amenities in the immediate vicinity. A quiet residential area near Sloterplas where many sports clubs can be found.
A 10-minute walk away is the shopping center at Osdorpplein and in the vicinity are several facilities such as a nursery, cinema, doctor, department store and swimming pool.
The apartment is very well accessible by both car and public transport. By car you are within minutes on the A4 and the A10. Within walking distance is the metro station Amsterdam Lelylaan and with a direct connection to the center of Amsterdam. There is also a bus stop at the beginning of the street.
GLOBAL LAYOUT:
You enter the house through the hall with a separate toilet and storage room. The living room with luxury open kitchen is very comfortable and has a nice amount of light due to the large windows. The luxury kitchen (bj. 2021) is equipped with all conceivable appliances (including Bosch oven, Siemens hob and stainless steel extractor hood, dishwasher and more) in addition to plenty of storage space.
From the living room you can reach the sunny backyard. The backyard is beautifully cared for and equipped with a wooden shed. Through the gate you have access to the backyard park with several seating areas and a playground.
The staircase in the living room leads to the second floor. Here you will find three bedrooms and the bathroom. The luxurious bathroom has a shower, washbasin and toilet.
On the second floor dormers will soon be placed on either side, creating a spacious and bright bedroom. On this floor is also the CV installation.
In short, a house with a very high level of finish, fine spaces and luxury amenities!
PARKING:
Permit area: Nieuw-West 9th. A parking permit for Nieuw-West 9e allows you to park in Nieuw-West 9. There is no waiting period for a parking permit.
OWNERSHIP SITUATION:
This property is located on municipal long leasehold land. The ground lease has been bought off until September 15, 2054, whereby the ground lease is perpetual and the general provisions 2000 apply. The change to perpetual ground lease has been requested.
PARTICULARS:
- Luxury home with smart electronics;
- lovely backyard facing south;
- equipped with four bedrooms;
- dormers are realized by sellers;
- lots of storage space;
- almost fully insulated, very durable;
- almost completely renovated in 2021;
- very high standard;
- gross floor area: 128 m2 - living area: 92 m2 (NEN2580 measurement report available - after realization dormers);
- delivery in consultation;
- subject to approval seller.
For more information about this property and / or to make an appointment for a viewing, please contact our office. Our staff will be happy to assist you.
This house is offered in accordance with Article 7:17 paragraph 6 of the Civil Code. The specified features are only an indication. Clause of age and NEN2580 clause will be included in the purchase agreement.
