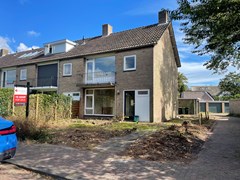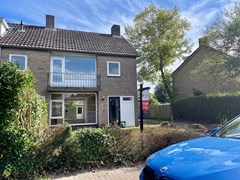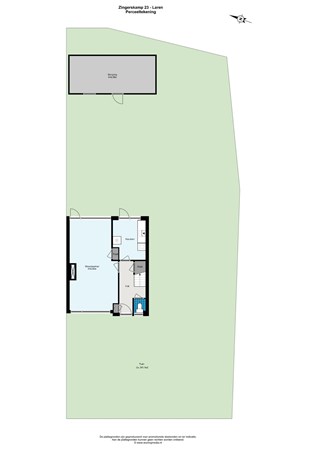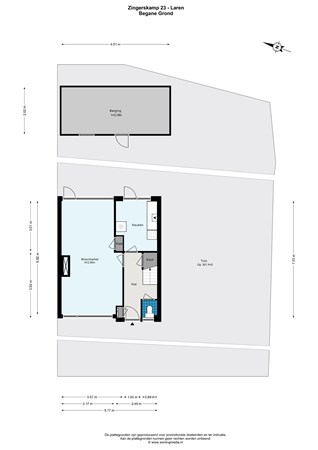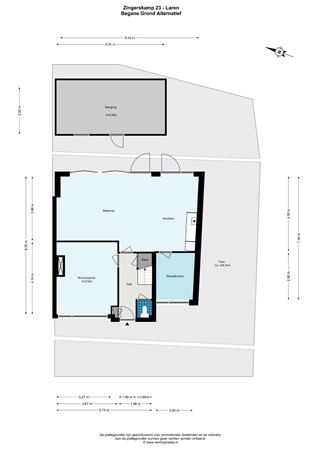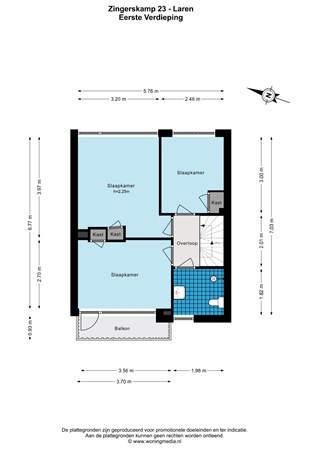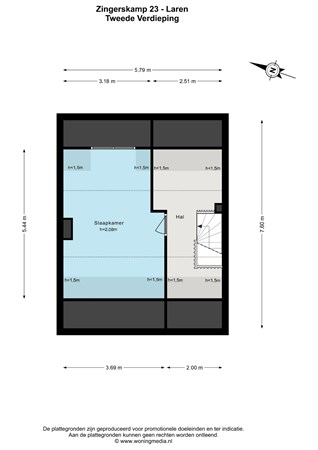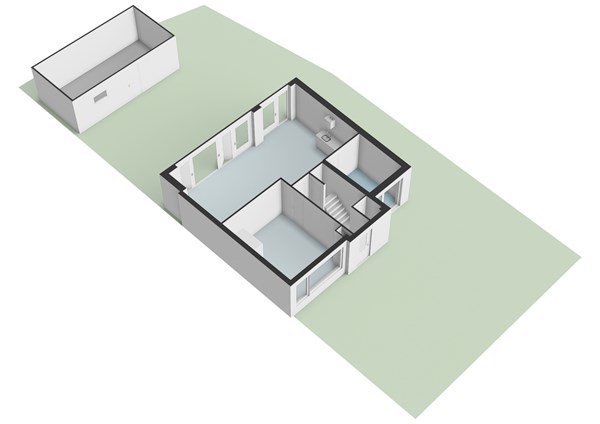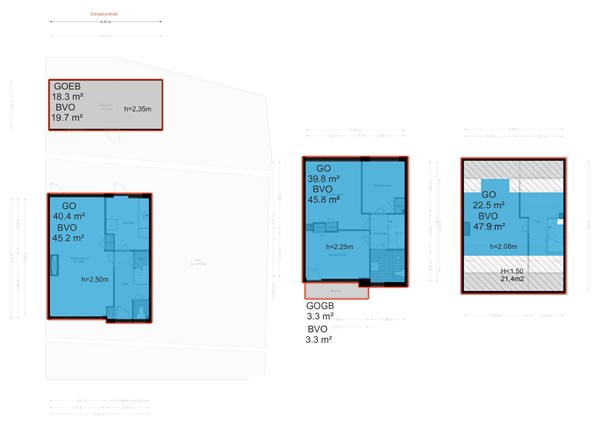With an account you can save your favourite properties, add search profiles, be notified of changes, and more.
General
For sale in Laren NH:
Lovely family home (corner house) with detached garage and attractive expansion opportunities. The house is situated on a generous plot of no less than 342 m2 with the garage via the road on the side of the plot to reach.
Currently, the house has a floor area of approximately 103 m2 according to the NEN2580 measurement instruction. It is expected to be expanded to no... More info
Lovely family home (corner house) with detached garage and attractive expansion opportunities. The house is situated on a generous plot of no less than 342 m2 with the garage via the road on the side of the plot to reach.
Currently, the house has a floor area of approximately 103 m2 according to the NEN2580 measurement instruction. It is expected to be expanded to no... More info
| Features | |
|---|---|
| All characteristics | |
| Type of residence | House, single-family house, corner house |
| Construction period | 1964 |
| Status | Sold |
| Offered since | 20 September 2024 |
Features
| Offer | |
|---|---|
| Reference number | 02665 |
| Asking price | €550,000 |
| Upholstered | Not furnished |
| Furnishing | Unfurnished |
| Status | Sold |
| Acceptance | By consultation |
| Offered since | 20 September 2024 |
| Last updated | 19 October 2024 |
| Construction | |
|---|---|
| Type of residence | House, single-family house, corner house |
| Type of construction | Existing estate |
| Construction period | 1964 |
| Rooftype | Front gable |
| Surfaces and content | |
|---|---|
| Plot size | 342 m² |
| Floor Surface | 103 m² |
| Content | 376 m³ |
| External surface area storage rooms | 18 m² |
| External surface area | 3 m² |
| Layout | |
|---|---|
| Number of floors | 3 |
| Number of rooms | 5 (of which 4 bedrooms) |
| Number of bathrooms | 1 (and 1 separate toilet) |
| Outdoors | |
|---|---|
| Location | Near public transport Near school On a quiet street Residential area |
| Garden | |
|---|---|
| Type | Garden around |
| Orientation | South east |
| Energy consumption | |
|---|---|
| Energy certificate | G |
| Energy index | 3.86 |
| Features | |
|---|---|
| Bathroom facilities | Sink Toilet Walkin shower |
| Parking | Detached stone |
| Garden available | Yes |
| Has a garage | Yes |
| Cadastral informations | |
|---|---|
| Cadastral designation | Laren NH G 3630 |
| Area | 342 m² |
| Range | Entire lot |
| Ownership | Full ownership |
Description
For sale in Laren NH:
Lovely family home (corner house) with detached garage and attractive expansion opportunities. The house is situated on a generous plot of no less than 342 m2 with the garage via the road on the side of the plot to reach.
Currently, the house has a floor area of approximately 103 m2 according to the NEN2580 measurement instruction. It is expected to be expanded to no less than 140 m2 (rear and side extension, two dormers). Please refer to our sales file and the Environmental Office for any possibilities.
This house is sold 'as is, where is' and the seller has never lived in the house himself.
ENVIRONMENT:
The house at Zingerskamp 23 is located in a highly sought after residential area, close to the charming village center of Laren. Laren is the attractive center of 't Gooi, with a wide range of stores, cozy restaurants and several primary and secondary schools, such as elementary school "De Ploeg" which is practically around the corner. Sports enthusiasts can enjoy the nearby sports fields of SV Laren (field hockey), tennis and padel courts, and swimming pool 'De Biezem', all within 5 minutes cycling distance. In addition, the connection to the A27, just 600 meters away, provides an excellent connection to cities such as Utrecht, Amersfoort and Amsterdam, which makes traveling to work particularly easy.
GLOBAL LAYOUT:
First floor: entrance to the house, hall with toilet and meter cupboard, stairs to the second floor, living room and separate kitchen. On this floor there are several possibilities for expansion through an extension. Second floor: three bedrooms and bathroom, staircase to the attic (second) floor. Attic floor: open space which is suitable after placing dormers to realize two bedrooms and a second bathroom.
Furthermore, this house has a spacious separate garage which is located at the rear of the plot is accessible via the road on the side of the plot as well as from the backyard.
PARTICULARS:
- Sale on an 'as is, where is' basis;
- former rented house, seller has never occupied the house himself;
- no boiler and / or hot water supply available;
- Subject to approval seller;
- purchase agreement will be drawn up by the notary (Amsterdam model);
- delivery in consultation, can be soon.
For more information about this property and / or to make an appointment for a viewing, please contact our office. Our staff will be happy to assist you.
This house is offered in accordance with Article 7:17 paragraph 6 of the Civil Code. The specified features are only an indication. NEN2580 clause, age clause and seller has not been a resident article are applicable to this property.
Lovely family home (corner house) with detached garage and attractive expansion opportunities. The house is situated on a generous plot of no less than 342 m2 with the garage via the road on the side of the plot to reach.
Currently, the house has a floor area of approximately 103 m2 according to the NEN2580 measurement instruction. It is expected to be expanded to no less than 140 m2 (rear and side extension, two dormers). Please refer to our sales file and the Environmental Office for any possibilities.
This house is sold 'as is, where is' and the seller has never lived in the house himself.
ENVIRONMENT:
The house at Zingerskamp 23 is located in a highly sought after residential area, close to the charming village center of Laren. Laren is the attractive center of 't Gooi, with a wide range of stores, cozy restaurants and several primary and secondary schools, such as elementary school "De Ploeg" which is practically around the corner. Sports enthusiasts can enjoy the nearby sports fields of SV Laren (field hockey), tennis and padel courts, and swimming pool 'De Biezem', all within 5 minutes cycling distance. In addition, the connection to the A27, just 600 meters away, provides an excellent connection to cities such as Utrecht, Amersfoort and Amsterdam, which makes traveling to work particularly easy.
GLOBAL LAYOUT:
First floor: entrance to the house, hall with toilet and meter cupboard, stairs to the second floor, living room and separate kitchen. On this floor there are several possibilities for expansion through an extension. Second floor: three bedrooms and bathroom, staircase to the attic (second) floor. Attic floor: open space which is suitable after placing dormers to realize two bedrooms and a second bathroom.
Furthermore, this house has a spacious separate garage which is located at the rear of the plot is accessible via the road on the side of the plot as well as from the backyard.
PARTICULARS:
- Sale on an 'as is, where is' basis;
- former rented house, seller has never occupied the house himself;
- no boiler and / or hot water supply available;
- Subject to approval seller;
- purchase agreement will be drawn up by the notary (Amsterdam model);
- delivery in consultation, can be soon.
For more information about this property and / or to make an appointment for a viewing, please contact our office. Our staff will be happy to assist you.
This house is offered in accordance with Article 7:17 paragraph 6 of the Civil Code. The specified features are only an indication. NEN2580 clause, age clause and seller has not been a resident article are applicable to this property.

.jpg)
.jpg)
.jpg)



































.jpg)
.jpg)
.jpg)
