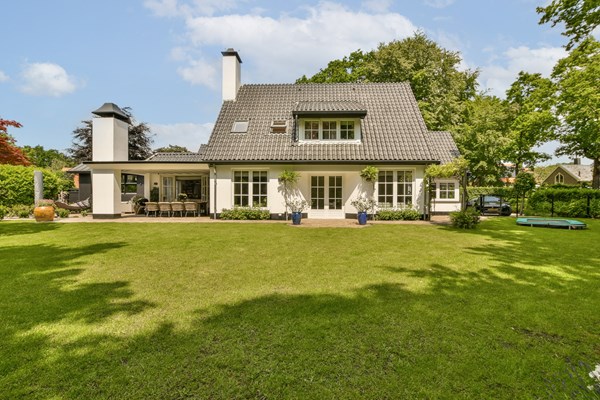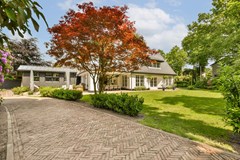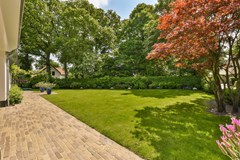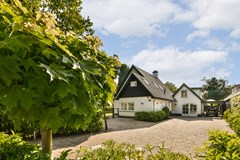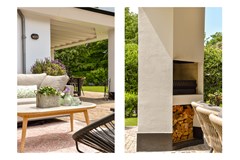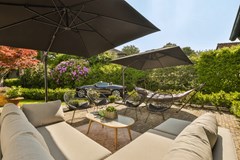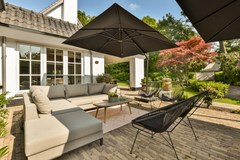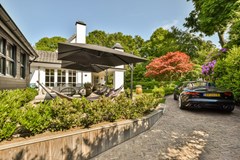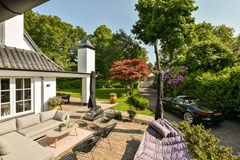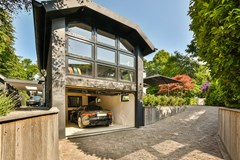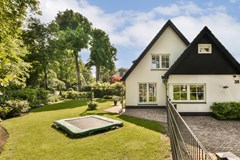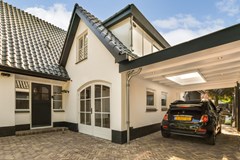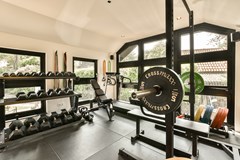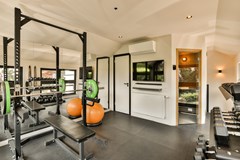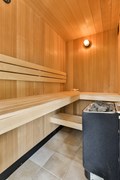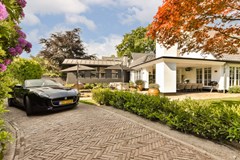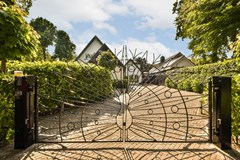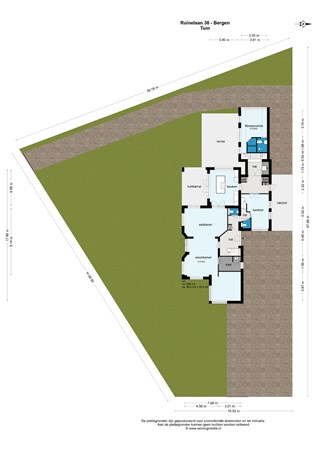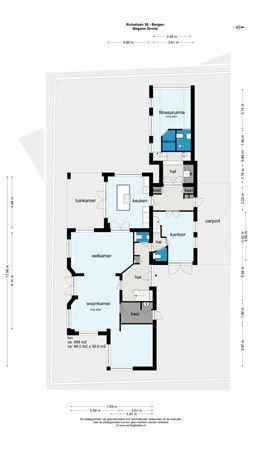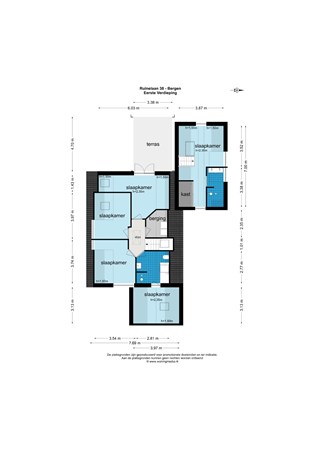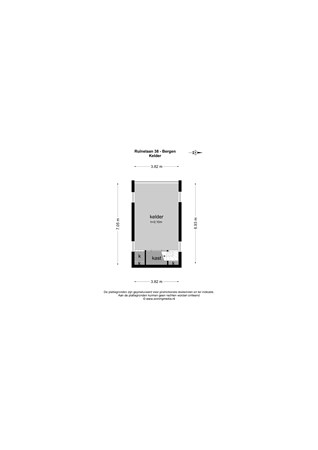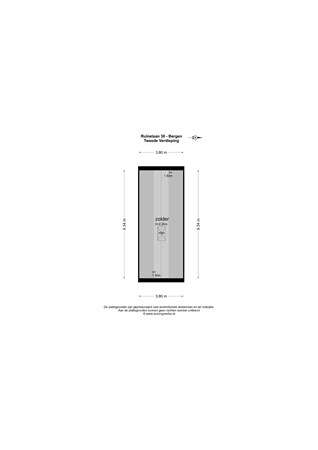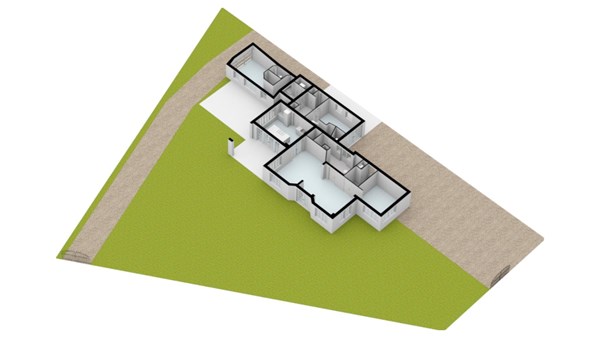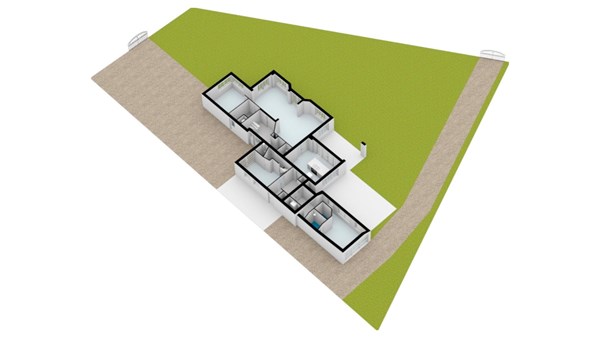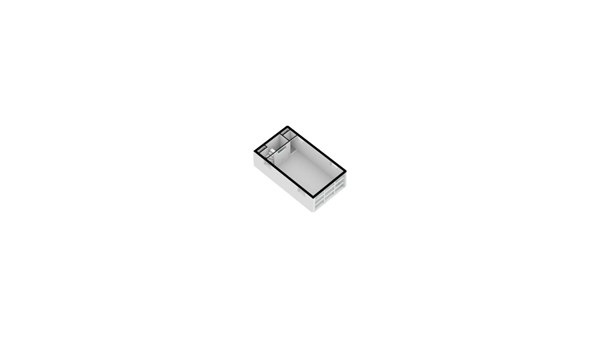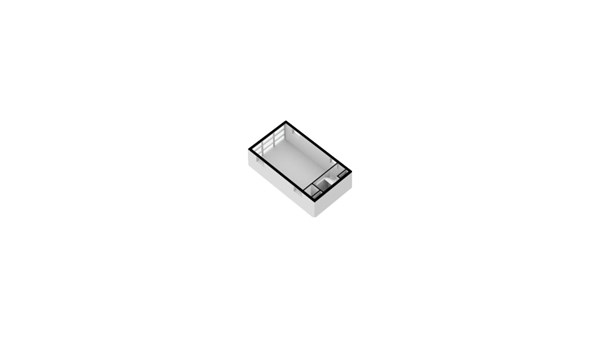With an account you can save your favourite properties, add search profiles, be notified of changes, and more.
General
Offered for sale in Bergen NH:
Superb detached villa on the edge of the village center with garage, private gym, sauna and very generous garden, located near wooded area!
Spacious and grand living at the edge of the cozy center and within walking distance of the forests of Bergen. This completely renovated (2020) villa with a total area of approximately 301 m2 is bordered by a leafy plot... More info
Superb detached villa on the edge of the village center with garage, private gym, sauna and very generous garden, located near wooded area!
Spacious and grand living at the edge of the cozy center and within walking distance of the forests of Bergen. This completely renovated (2020) villa with a total area of approximately 301 m2 is bordered by a leafy plot... More info
| Features | |
|---|---|
| All characteristics | |
| Type of residence | House, villa, detached house |
| Construction period | 1992 |
| Status | Sold |
| Offered since | 21 August 2024 |
Features
| Offer | |
|---|---|
| Reference number | 02637 |
| Asking price | €2,650,000 |
| Furnishing | Optional |
| Status | Sold |
| Acceptance | By consultation |
| Offered since | 21 August 2024 |
| Last updated | 15 December 2024 |
| Construction | |
|---|---|
| Type of residence | House, villa, detached house |
| Type of construction | Existing estate |
| Construction period | 1992 |
| Roof materials | Galvanized Tiles |
| Rooftype | Front gable |
| Certifications | Energy performance advice Security |
| Isolations | Full Insulated glazing |
| Surfaces and content | |
|---|---|
| Plot size | 1,160 m² |
| Floor Surface | 301 m² |
| Content | 1,099 m³ |
| Surface area other inner rooms | 12 m² |
| External surface area | 16 m² |
| Layout | |
|---|---|
| Number of floors | 3 (and one basement) |
| Number of rooms | 8 (of which 5 bedrooms) |
| Number of bathrooms | 3 (and 1 separate toilet) |
| Outdoors | |
|---|---|
| Location | City centre Forest border Near school On a quiet street Unobstructed view |
| Garden | |
|---|---|
| Type | Garden around |
| Main garden | Yes |
| Orientation | South west |
| Has a backyard entrance | Yes |
| Condition | Beautifully landscaped |
| Energy consumption | |
|---|---|
| Energy certificate | B |
| Boiler | |
|---|---|
| Type of boiler | CV Ketel HR |
| Heating source | Gas |
| Year of manufacture | 2019 |
| Combiboiler | Yes |
| Boiler ownership | Owned |
| Features | |
|---|---|
| Number of parking spaces | 6 |
| Number of covered parking spaces | 2 |
| Water heating | Central heating system |
| Heating | Air conditioning Central heating Fireplace Partial Floor heating |
| Ventilation method | Mechanical ventilation |
| Bathroom facilities Bathroom 1 | Toilet Walkin shower Washbasin furniture |
| Bathroom facilities Bathroom 2 | Double sink Walkin shower |
| Bathroom facilities Bathroom 3 | Bath Toilet Walkin shower Washbasin furniture |
| Parking | Carport Indoor |
| Has AC | Yes |
| Has CCTV | Yes |
| Has a fireplace | Yes |
| Has a flue tube | Yes |
| Garden available | Yes |
| Has a garage | Yes |
| Has a skylight | Yes |
| Has ventilation | Yes |
| Cadastral informations | |
|---|---|
| Cadastral designation | Bergen (Nh) A 4508 |
| Area | 1,160 m² |
| Range | Entire lot |
| Ownership | Full ownership |
Description
Offered for sale in Bergen NH:
Superb detached villa on the edge of the village center with garage, private gym, sauna and very generous garden, located near wooded area!
Spacious and grand living at the edge of the cozy center and within walking distance of the forests of Bergen. This completely renovated (2020) villa with a total area of approximately 301 m2 is bordered by a leafy plot of no less than 1,160 m2.
The house was completely renovated and modernized in 2020. The result is a stylish home with a practical layout very suitable for families where living and (home) work are intertwined. The beautiful garden with several terraces (veranda 2023) is a real treat! On site there is more than enough parking as well as a spacious carport. In addition, this house has a second driveway with gate at the Studler van Surcklaan.
The villa has two floors where at the time of the renovation no expense was spared to create a wonderful luxury family home. Thus, the villa is equipped with a fireplace, sauna, gym, indoor garage, five spacious bedrooms, three bathrooms and a porch.
This is the place where you and your family can enjoy the surrounding nature in complete privacy in a lovely grand family home.
ENVIRONMENT:
The villa is located on the edge the wooded nature of Bergen and within walking distance of the cozy and lively village center. The villa is located on the last part of the quiet Ruïnelaan (corner Studler van Surcklaan) with beautiful detached (thatched) houses. At short walking distance (300m) you are in the center of the beautiful artist village of Bergen with a wide variety of stores, specialty stores, boutiques, restaurants and cozy cafes.
On the bike you are in no time on the beach at Bergen aan Zee. In short, beach, dunes and forest all around. By car you are on the A9 in the direction of Amsterdam, Schiphol, The Hague and Utrecht. Within fifteen minutes you can reach the historic center of Alkmaar.
GLOBAL LAYOUT:
Through the electrically operated gate you enter the yard of the villa which offers parking for several cars. The main entrance is located on the side of the house.
The villa has an open character where all living spaces are connected. You enter the house in a spacious hall with wardrobe space, a separate toilet and a storage closet. The entrance hall provides access to the living room, the office and a separate toilet. Upon entering the living room, the large windows, the luxurious kitchen and the ideal layout immediately catch the eye.
The kitchen is located at the rear (garden side) and gives access through double doors to the veranda and terrace. All amenities are present including an induction hob with down draft (brand: BORA Professional), dishwasher, Quooker and fridge / freezer combination.
At the front of the living room is a separate TV room. The living room itself with central dining area, also equipped with a (fireplace), also gives you direct access to the beautiful garden through French doors.
The separate office has its own entrance which can also serve as a bedroom and/or practice room. Through both the office and the utility room you have access to the fitness room (approx. 24 m2) with sauna and bathroom. Under the gym is a spacious garage (half sunken) with an electric garage door. From the garage you can use the second driveway with access gate to the street to the Studler van Surcklaan.
Furthermore, you will find on the first floor a separate toilet, lots of storage space and a separate spacious storage room which is also equipped with an access door to the outside.
Above the office you will find the “master bedroom” with private bathroom, equipped with a walk-in shower and closets.
The upper floor can be reached by a beautiful wide staircase. The largest bedroom is located at the rear and has a roof terrace which provides a great view over the garden of the house. Furthermore, you will find three spacious bedrooms and a spacious bathroom which is equipped with a double sink, shower, toilet and bathtub. There is also a spacious room with ample storage space and setup for washer and dryer.
On the attic floor, accessible via a loft ladder, is more than enough storage space.
The great and unique garden is the 'eye-catcher' of the house and about 3 years ago beautifully landscaped. Features include a sprinkler system, a beautiful porch with fireplace, gas heater, recessed spotlights and several terraces. There will be few places where you would rather spend a sunny day!
In short: A high-end finished villa with various expansion possibilities on a great plot of approx. 1,160m2!
DETAILS:
- Detached modern villa with beautiful garden;
- built in 1992 (concrete floors);
- high-quality renovated in 2020;
- fantastic location in the center, opposite the forest;
- sunny spacious garden, location southwest;
- electrically operated gates and camera security;
- lots of light thanks to large windows and sunny lot;
- optimal sustainability, energy label B;
- entire first floor with underfloor heating;
- subject to approval seller;
- delivery in consultation / can soon.
Area according to NEN 2580 measurement report and Kadaster (see appendices / sales file):
- gross floor area house: 395 m² (GFA)
- GO living: 301 m² (including garden room / veranda: 18 m² + carport: 20 m²)
- built outdoor space: 16 m²
- volume: 1,099 sqm
- plot size: 1.160 m²
- possibility to build an extension and/or outbuilding of in total approx. 80 m²
For more information about this property and/or to make an appointment for a viewing, please contact our office. Our staff will be happy to assist you.
This property is offered in accordance with Article 7:17 paragraph 6 of the Civil Code. The specified features and / or information is compiled by us with care. However, no liability is accepted for any incompleteness, inaccuracy or otherwise, or the consequences thereof. All dimensions and surface areas are indicative only. The given characteristics are only meant as an indication. NEN2580-clause are applicable to this property.
Superb detached villa on the edge of the village center with garage, private gym, sauna and very generous garden, located near wooded area!
Spacious and grand living at the edge of the cozy center and within walking distance of the forests of Bergen. This completely renovated (2020) villa with a total area of approximately 301 m2 is bordered by a leafy plot of no less than 1,160 m2.
The house was completely renovated and modernized in 2020. The result is a stylish home with a practical layout very suitable for families where living and (home) work are intertwined. The beautiful garden with several terraces (veranda 2023) is a real treat! On site there is more than enough parking as well as a spacious carport. In addition, this house has a second driveway with gate at the Studler van Surcklaan.
The villa has two floors where at the time of the renovation no expense was spared to create a wonderful luxury family home. Thus, the villa is equipped with a fireplace, sauna, gym, indoor garage, five spacious bedrooms, three bathrooms and a porch.
This is the place where you and your family can enjoy the surrounding nature in complete privacy in a lovely grand family home.
ENVIRONMENT:
The villa is located on the edge the wooded nature of Bergen and within walking distance of the cozy and lively village center. The villa is located on the last part of the quiet Ruïnelaan (corner Studler van Surcklaan) with beautiful detached (thatched) houses. At short walking distance (300m) you are in the center of the beautiful artist village of Bergen with a wide variety of stores, specialty stores, boutiques, restaurants and cozy cafes.
On the bike you are in no time on the beach at Bergen aan Zee. In short, beach, dunes and forest all around. By car you are on the A9 in the direction of Amsterdam, Schiphol, The Hague and Utrecht. Within fifteen minutes you can reach the historic center of Alkmaar.
GLOBAL LAYOUT:
Through the electrically operated gate you enter the yard of the villa which offers parking for several cars. The main entrance is located on the side of the house.
The villa has an open character where all living spaces are connected. You enter the house in a spacious hall with wardrobe space, a separate toilet and a storage closet. The entrance hall provides access to the living room, the office and a separate toilet. Upon entering the living room, the large windows, the luxurious kitchen and the ideal layout immediately catch the eye.
The kitchen is located at the rear (garden side) and gives access through double doors to the veranda and terrace. All amenities are present including an induction hob with down draft (brand: BORA Professional), dishwasher, Quooker and fridge / freezer combination.
At the front of the living room is a separate TV room. The living room itself with central dining area, also equipped with a (fireplace), also gives you direct access to the beautiful garden through French doors.
The separate office has its own entrance which can also serve as a bedroom and/or practice room. Through both the office and the utility room you have access to the fitness room (approx. 24 m2) with sauna and bathroom. Under the gym is a spacious garage (half sunken) with an electric garage door. From the garage you can use the second driveway with access gate to the street to the Studler van Surcklaan.
Furthermore, you will find on the first floor a separate toilet, lots of storage space and a separate spacious storage room which is also equipped with an access door to the outside.
Above the office you will find the “master bedroom” with private bathroom, equipped with a walk-in shower and closets.
The upper floor can be reached by a beautiful wide staircase. The largest bedroom is located at the rear and has a roof terrace which provides a great view over the garden of the house. Furthermore, you will find three spacious bedrooms and a spacious bathroom which is equipped with a double sink, shower, toilet and bathtub. There is also a spacious room with ample storage space and setup for washer and dryer.
On the attic floor, accessible via a loft ladder, is more than enough storage space.
The great and unique garden is the 'eye-catcher' of the house and about 3 years ago beautifully landscaped. Features include a sprinkler system, a beautiful porch with fireplace, gas heater, recessed spotlights and several terraces. There will be few places where you would rather spend a sunny day!
In short: A high-end finished villa with various expansion possibilities on a great plot of approx. 1,160m2!
DETAILS:
- Detached modern villa with beautiful garden;
- built in 1992 (concrete floors);
- high-quality renovated in 2020;
- fantastic location in the center, opposite the forest;
- sunny spacious garden, location southwest;
- electrically operated gates and camera security;
- lots of light thanks to large windows and sunny lot;
- optimal sustainability, energy label B;
- entire first floor with underfloor heating;
- subject to approval seller;
- delivery in consultation / can soon.
Area according to NEN 2580 measurement report and Kadaster (see appendices / sales file):
- gross floor area house: 395 m² (GFA)
- GO living: 301 m² (including garden room / veranda: 18 m² + carport: 20 m²)
- built outdoor space: 16 m²
- volume: 1,099 sqm
- plot size: 1.160 m²
- possibility to build an extension and/or outbuilding of in total approx. 80 m²
For more information about this property and/or to make an appointment for a viewing, please contact our office. Our staff will be happy to assist you.
This property is offered in accordance with Article 7:17 paragraph 6 of the Civil Code. The specified features and / or information is compiled by us with care. However, no liability is accepted for any incompleteness, inaccuracy or otherwise, or the consequences thereof. All dimensions and surface areas are indicative only. The given characteristics are only meant as an indication. NEN2580-clause are applicable to this property.
