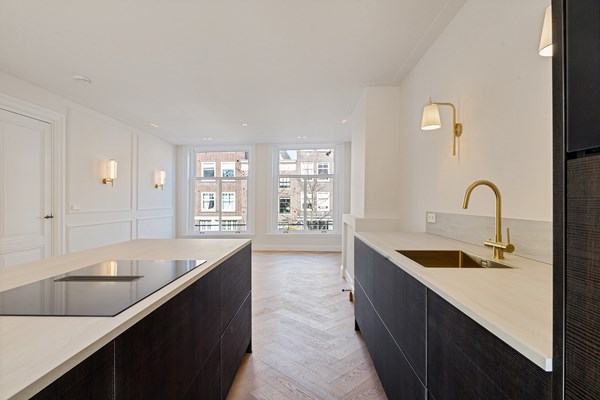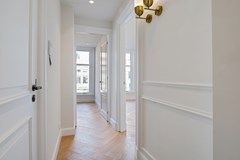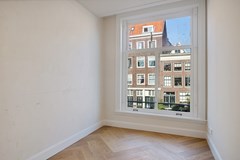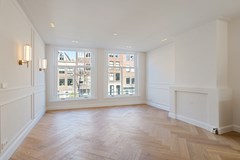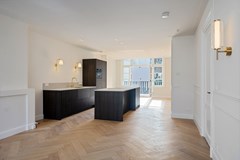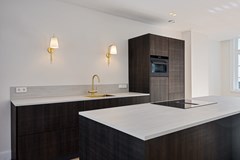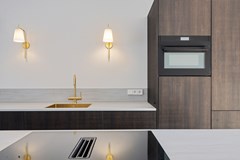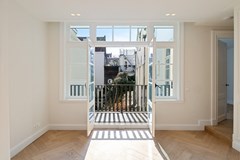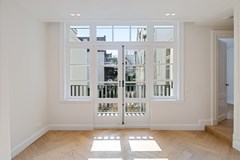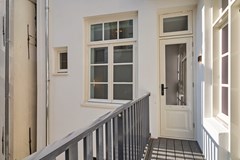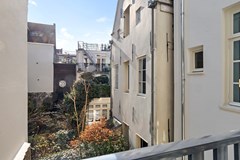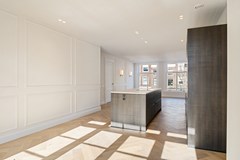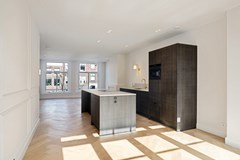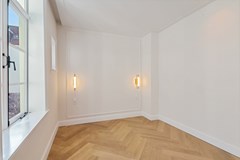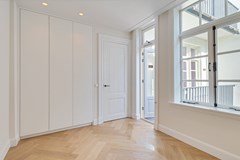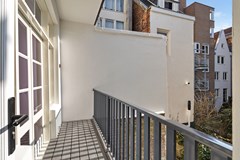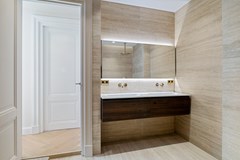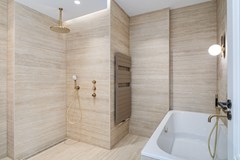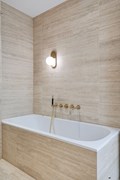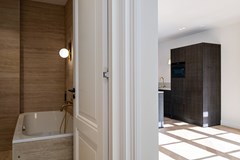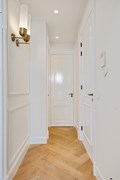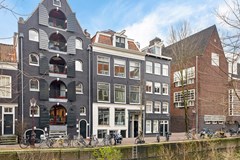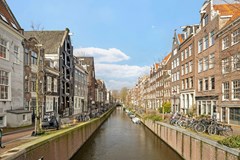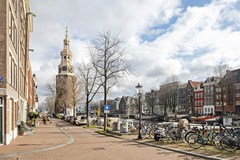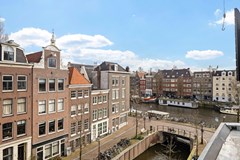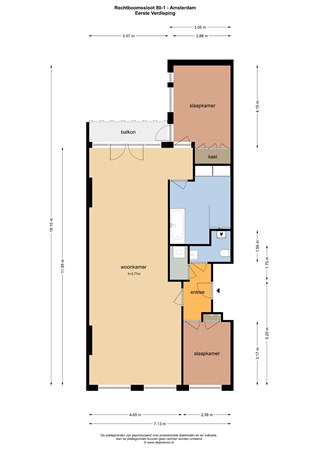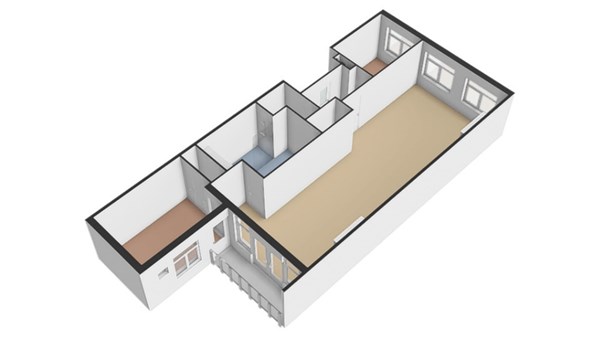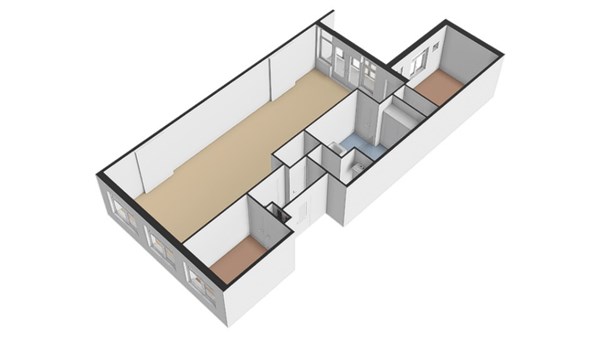Description
Living in Boomssloot Residences
Offered for sale in Amsterdam city centre:
A spacious and luxurious apartment of approx. 94 m2 with two bedrooms and balcony, located on the Recht Boomssloot in the beloved Lastagebuurt in the historic centre of Amsterdam. This spacious apartment, situated on the first floor of the building is durable and highly insulated (energy label A), turn-key and high-end finished.
The apartment is part of a beautiful Monumental building dating from 1889 which has recently (2024/2025) been restored to its former glory.
This apartment is sold unfurnished. In addition, this apartment is located on private land, so there is no ground lease.
ENVIRONMENT:
The apartment is in a unique location in the heart of Amsterdam, on the charming Recht Boomssloot. This quiet street is just steps away from the lively Nieuwmarkt and the attractive Lastagebuurt. Here you live in the middle of the historic city centre, yet in an oasis of peace and quiet. The canals and characteristic buildings give the neighbourhood an authentic Amsterdam feel.
Nearby, you will find a wide range of cosy cafés, restaurants and coffee shops. Enjoy a cup of coffee at Café de Sluyswacht, dine at Restaurant Gebr. Hartering or discover the culinary hotspots around Nieuwmarkt, such as Café Bern and De Waag. For daily shopping, various supermarkets and specialty shops are within walking distance.
Thanks to its central location, both Central Station and metro station Nieuwmarkt can be reached within minutes. The perfect mix of urban dynamism and historical charm makes Recht Boomssloot a sought-after place to live in Amsterdam.
ACCESSIBILITY
Accessibility is excellent, both by public transport and bicycle. Metro station Nieuwmarkt is a few minutes' walk away and offers a direct connection to Amsterdam Central Station, Amstel Station and the Zuidas. Various tram and bus lines also provide fast connections to other parts of the city.
By bike, you can be in the Jordaan, De Pijp or on the canals within minutes. For those travelling by car, the IJ tunnel is nearby, allowing you to quickly exit the city towards the A10 ring road. There are also several car parks nearby for additional parking.
For families, there are several nurseries and primary schools in the area, as well as sports facilities and playgrounds. Moreover, cultural attractions such as the Stopera, the Rembrandthuis and Artis are a short distance away. Recht Boomssloot offers a perfect balance between urban convenience and a quiet residential environment.
DESCRIPTION
Through the stately entrance of the building, you will reach the apartment on the first floor via the communal staircase. Upon entering, you reach the central hall which gives access to the bedroom at the front of the apartment, toilet with hand basin and the living room.
The spacious living room features a beautiful kitchen with island and adjacent balcony.
Due to the large windows, the living room is filled with plenty of daylight on a sunny day, which contributes to a pleasant atmosphere. The sunny balcony is facing south-west and is located at the rear of the property.
The beautiful kitchen is equipped with all conceivable built-in appliances including induction hob with internal extraction, dishwasher, fridge/freezer combo, oven and Quooker.
The spacious master bedroom is located at the rear of the property and features a high-quality built-in wardrobe with lighting and also gives access to the balcony. Opposite the master bedroom you will find the luxurious bathroom which is equipped with bathtub, a generous walk-in shower and double washbasin.
Throughout the apartment, a beautiful herringbone floor with underfloor heating has been realised and all accents have been thought of. In short: this apartment is equipped with every imaginable convenience and luxury and is very practically laid out.
UNIQUE LIVING - BOOMSSLOOT RESIDENCES:
Four different apartments are available in project Boomssloot Residences. Each type is sustainable, highly insulated (energy label A), turn-key and high-end finished.
The flats are characterised by high ceilings, pleasant daylight and an ideal location in the popular Lastage neighbourhood.
Finally, the four flats together form a brand new Owners' Association and the flats are located on private land. There is therefore no leasehold!
OWNERS' ASSOCIATION:
The Owners' Association is currently in formation and will be professionally managed. The expected contribution to the service costs for this flat right to be formed is approximately EUR 188,- per month.
PARTICULARS:
- Usable area: approx. 94 m2 (in accordance with NEN2580);
- energy label A+;
- the entire apartment is provided with BENG tempered vacuum glass;
- luxuriously finished bathroom;
- fully equipped kitchen, including a Quooker;
- two bedrooms, including the master bedroom with built-in wardrobe;
- sunny balcony (location: southwest);
- part of high-end project Boomssloot Residences;
- private land (no ground lease);
- delivery in consultation;
- subject to approval seller;
- Project notary: Seinstra van Rooij Notarissen.
Also visit our project website at www.boomssloot.nl
For more information about this apartment and/or to make an appointment for a viewing, please contact our office. Our staff will be happy to assist you.
This apartment is offered in accordance with Article 7:17 paragraph 6 of the Civil Code. The specified features and/or information have been compiled by us with due care. However, no liability is accepted for any incompleteness, inaccuracy or otherwise, or the consequences thereof. All stated dimensions and surface areas are indicative only. The given characteristics are only meant as an indication. The standard NEN2580 clause as well as the standard ‘owner has not been an occupant’ clause apply.

