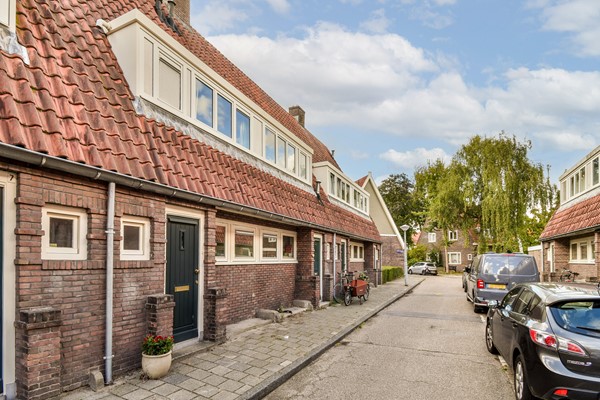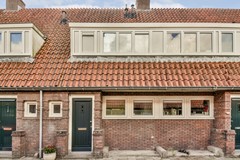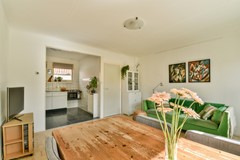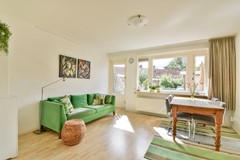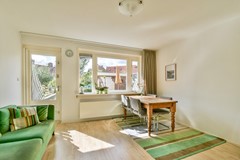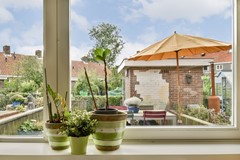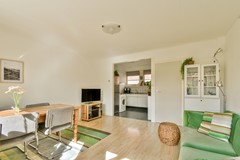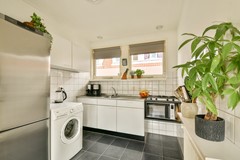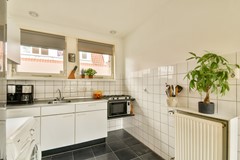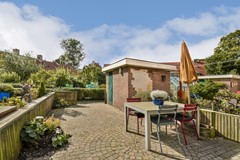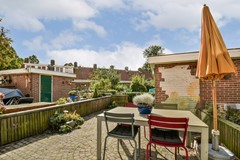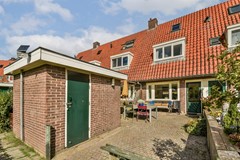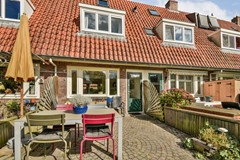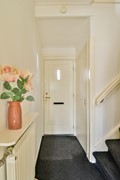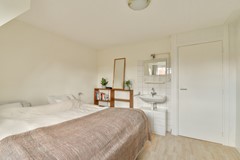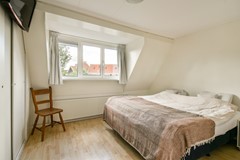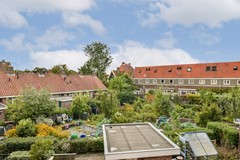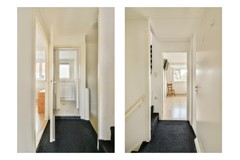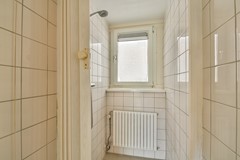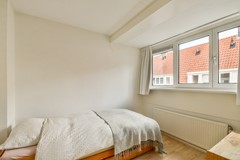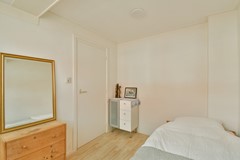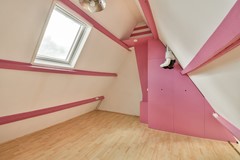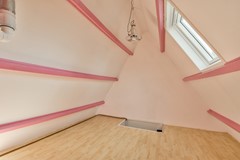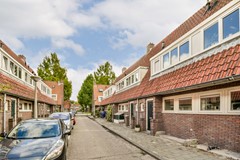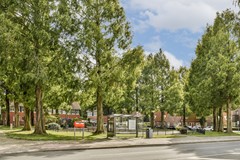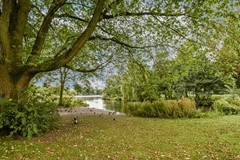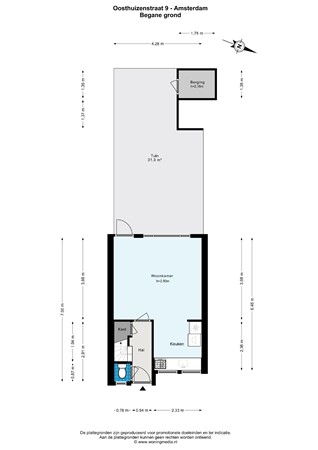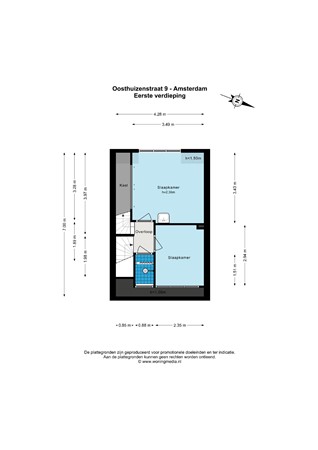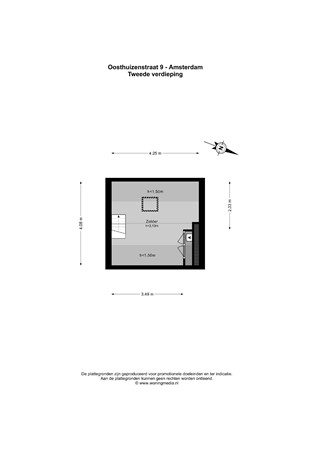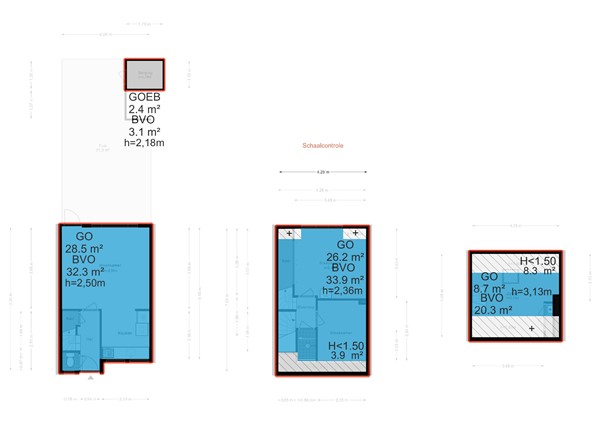Description
Offered for sale in Amsterdam North (Tuindorp - Nieuwendam):
Delightful 4-room family house with spacious garden and a gross floor area of approximately 87 m2 located in a quiet and child-friendly street with a vegetable garden at the rear. The apartment was built in the characteristic 1930s and features a practical layout with three bedrooms.
The neighbourhood where the apartment is located is very popular among local residents. Children play in the street and the cosy Purmerplein is within walking distance. Furthermore, the ground lease is perpetual!
SURROUNDINGS:
The apartment is located in the characteristic Tuindorp Nieuwendam in Amsterdam North. Here is the perfect combination of the feeling of living in a village and in a big city. Close to the cosy neighbourhood shops of the Purmerplein. And Waterlandplein and the Boven ‘t Y shopping centre are nearby.
Within a few minutes, you can walk through the Rietlanden to the IJ-bank or over the popular Nieuwendammerdijk to café ‘t Sluisje.
Furthermore, the apartment is centrally located for public transport (CS and North-South line). There is an excellent bus service around the corner to Central Station and the ferry to CS is 15 minutes' cycling distance. By car, you'll be on the A10 ring road in no time. Parking in the street is currently unpaid and without a permit.
GLOBAL LAYOUT:
Entrance hall with meter cupboard, separate toilet and access to the living room and stairs to the first floor.
The cosy living room is located on the garden side of the apartment. Adjacent the open kitchen and is equipped with a light colour scheme.
From the living room you have access to the sunny garden (location: SW) which is adjacent to the courtyard with vegetable garden. The spacious garden (approx. 31 m2) has a stone shed with electricity.
On the first floor you will find two bedrooms and a simple bathroom. The master bedroom has several built-in wardrobes for ample storage space and a washbasin.
Via the staircase you reach the attic, where you will find the central heating system and the third bedroom, ideal for use as a guest/study room.
OWNERSHIP SITUATION:
The ground lease has been bought off in perpetuity!
PARTICULARS:
- Living area of 63.4 m2 (gross: 86.5 m2) (NEN2580 measurement report available);
- double glazing, energy label C;
- fiberglass available;
- great location;
- lovely apartment with spacious garden and shed on private property;
- bright living room
- ground lease is perpetual bought;
- sunny garden (approx. 31 m2), facing south-west;
- delivery in consultation;
- subject to approval seller.
For more information about this apartment and/or to make an appointment for a viewing, please contact our office. Our staff will be happy to assist you.
This apartment is offered in accordance with article 7:17 paragraph 6 of the Civil Code. The specified features are only meant as an indication. General old age clause and NEN2580 clause apply.

