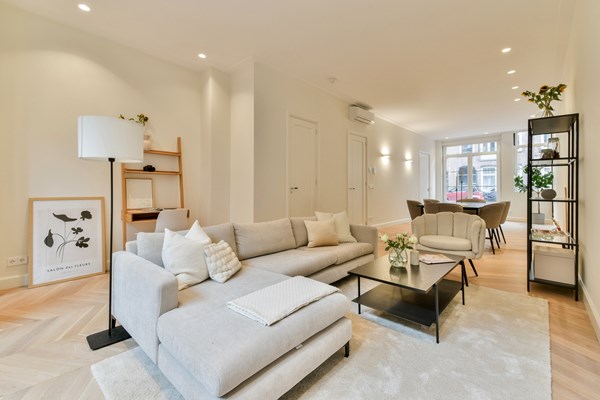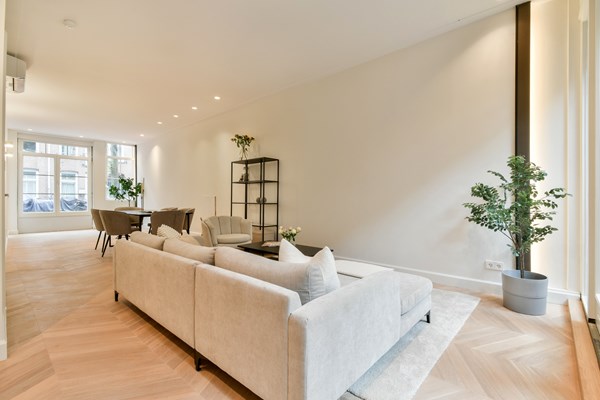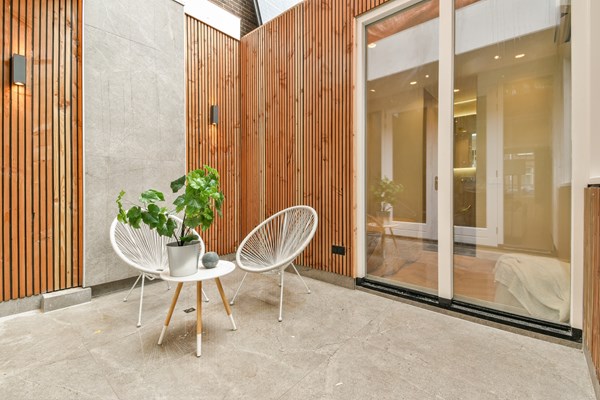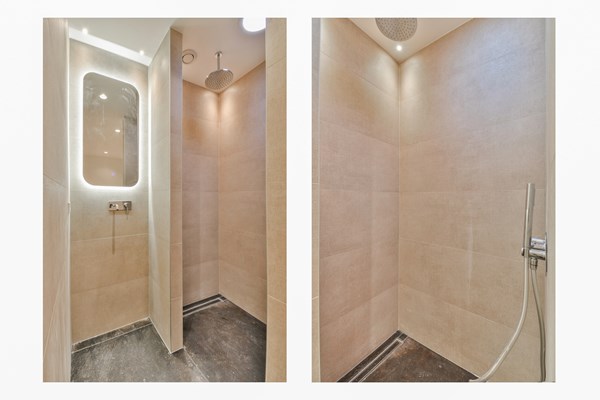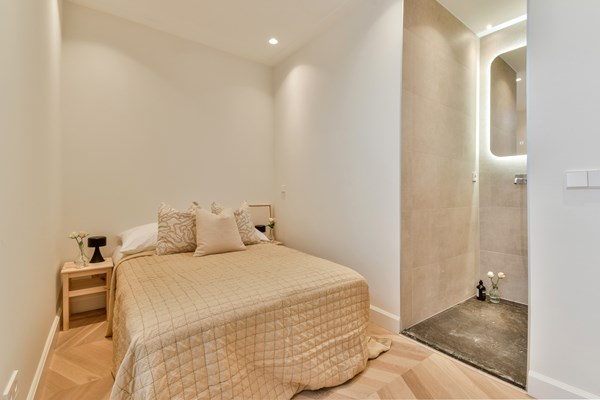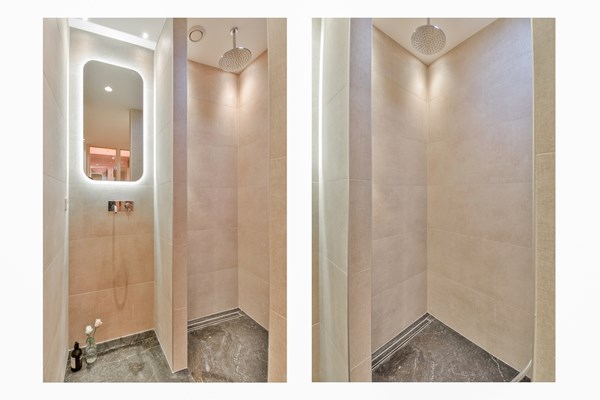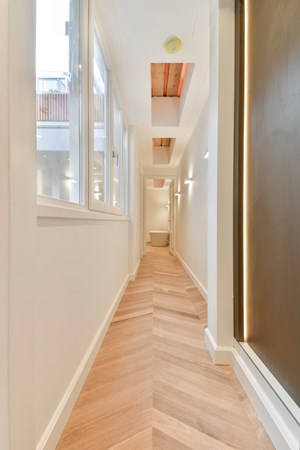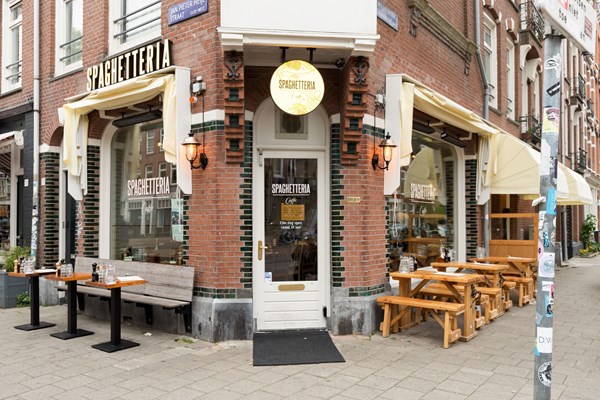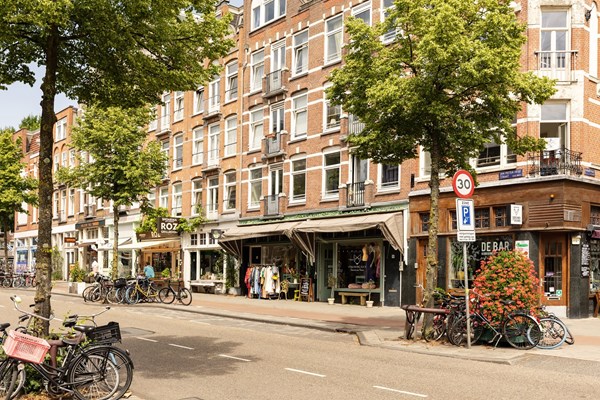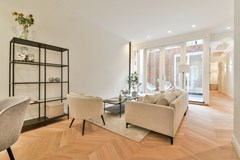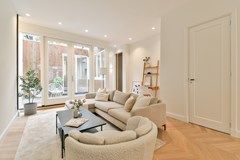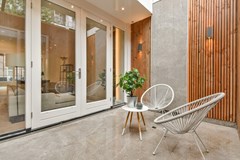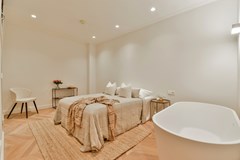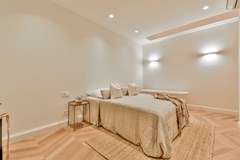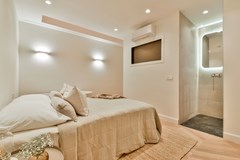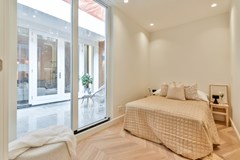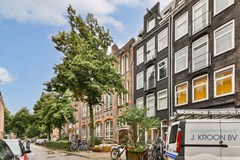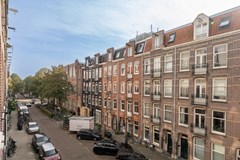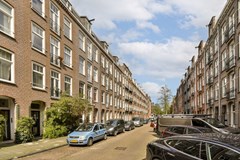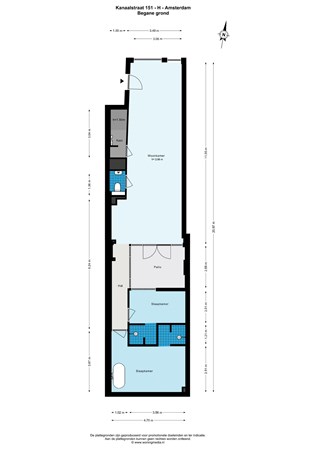Description
Offered for sale in Amsterdam-West (Oud-West):
Ready for the future! Located in the popular former Oud West district, we offer for sale this very sustainable, high-end, newly built under architecture and optimally laid out ground floor apartment (approx. 90 m2). This ground floor apartment features two generously sized bedrooms both with private bathrooms, a spacious living room with open kitchen and a city garden/patio with underfloor heating and convertible roof! With the renovation, the house is equipped with every conceivable convenience to achieve optimal sustainability including a heat pump, air conditioning, optimal insulation (A++), underfloor heating and a new foundation!
ENVIRONMENT:
Almost everything is within walking distance from this apartment. For a run or a nice walk you can go to the popular Vondelpark, the daily shopping is easily picked up in one of the supermarkets on the Jan Pieter Heijestraat or the Overtoom and the aforementioned locations can also provide you with various catering establishments and nice shops.
To guarantee a fun night out with friends and/or family, you can visit the former tram depot, known as 'The Foodhallen', Leidseplein or the Cornelis Schuytstraat, which is just a crossing away from the apartment.
Furthermore, this location is characterised by its convenient location in relation to the A-10 ring road and the child-friendly quiet neighbourhood. In short, enjoy all kinds of nice excursions in the neighbourhood and nearby, but also enjoy the tranquillity that this neighbourhood radiates.
OVERALL LAYOUT:
At the front you enter the apartment on the ground floor, the apartment has two entrances (through the front door in the stairwell as well as through the French doors on the street side). The dining area is at the front of the apartment. Through the large windows you have a wonderful view of the street.
In the middle of the living area, you have the option of installing an extensive kitchen with an island. The buyer can choose a kitchen according to his own wishes and taste (fixed price* included). The spacious and bright living room offers access to the sunny patio (approx. 10 m2). The patio has a convertible roof, allowing you to close the roof completely on less sunny days. There is also underfloor heating in the patio! The hallway leads to the rear section. Here you will find the bedrooms with bathrooms.
Both bedrooms are spacious and both have their own luxury bathroom (walk-in shower, design radiator and washbasin). The master bedroom also has a freestanding bathtub.
In short, a lovely single-storey family home with only two spacious bedrooms, two bathrooms and an attractive city garden/patio. Optimally insulated and high-end renovated with an eye for detail using only high-quality materials.
SUSTAINABILITY | Energy label A++
This apartment is characterised by sustainability, literally from A to Z. The entire apartment, including the foundation and rear façade, has been rebuilt using the highest quality and most sustainable materials. The apartment has 7 solar panels, underfloor heating, heat pump, air conditioning (hot and cold air), mechanical ventilation, window frames with insulation glass (hr++), insulated walls, floors and ceilings.
Comfortable and luxurious living in a prime location combined with the advantage of low energy costs.
PARKING:
Permit area: West-11.3.
A parking permit for West-11.3 allows you to park in West-11. The estimated waiting time for a parking permit is about 5 months. With an electric car, you can get priority if you meet the conditions for an environmental parking permit. (Source: municipality of Amsterdam).
OWNERSHIP SITUATION:
The apartment is located on private land. There is therefore no leasehold!
PARTICULARS:
- High-end renovated (2024) using high-quality materials;
- central location in quiet street in the very popular Helmers neighbourhood in Old West
- two bedrooms;
- service costs € 100,- per month;
- two luxuriously equipped bathrooms;
- spacious and sunny patio with underfloor heating and convertible roof!
- fully insulated, energy label A++;
- 7 solar panels present;
- all rooms with air conditioning
- own land;
- V.v.E. to be established;
- optimally insulated (e.g. floor insulation, heat pump, underfloor heating and new window frames with insulating glazing);
- Project notary: Seinstra & Van Rooij Notarissen in Amsterdam (in connection with (sub)division into flat rights);
- estimated kitchen € 10,000 including VAT at Nieuw Leven Keukens in Voldendam;
- Subject to seller's approval;
- delivery in consultation.
Measurement report NEN 2580 (see appendices / sales file):
- gross floor area apartment: 103.6 m² (GFA)
- GO living area: 89.3 m² (including patio)
- building-related outdoor space: 9.2 m²
- content: 334.45 m³
For a detailed on-site appointment or more information about this apartment, please contact our office. Our staff will be happy to assist you.
This apartment is offered in accordance with Article 7:17 paragraph 6 of the Civil Code. The specified features are only meant as an indication. NEN2580 clause applies to this apartment.

