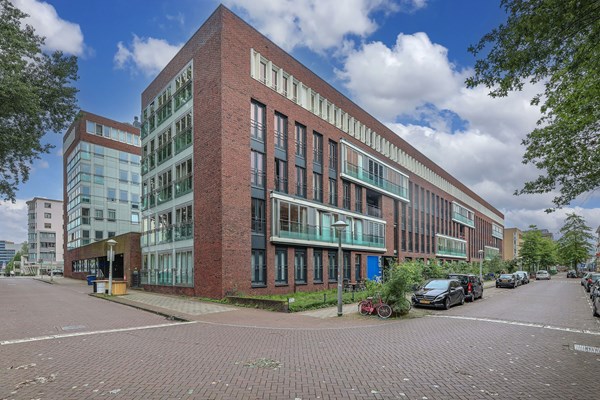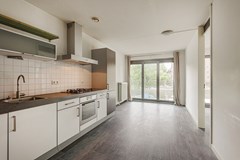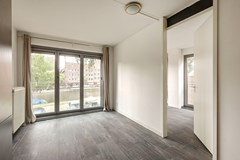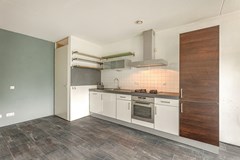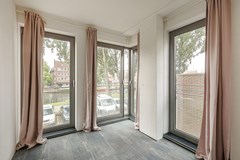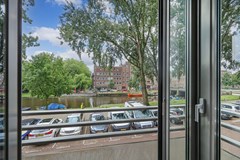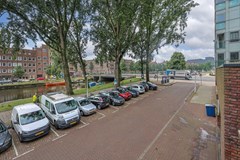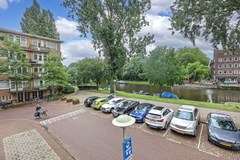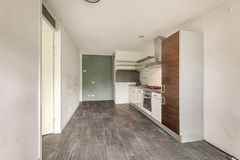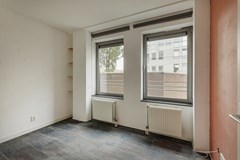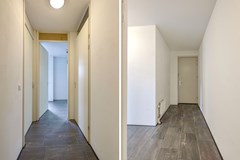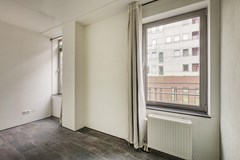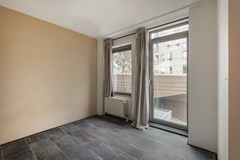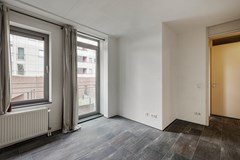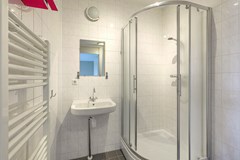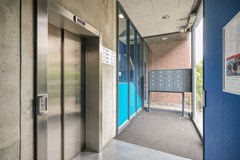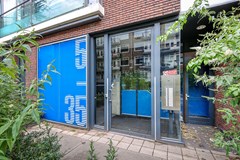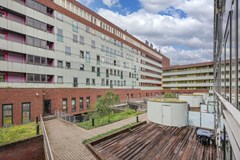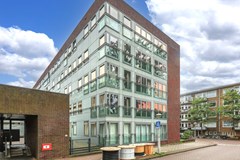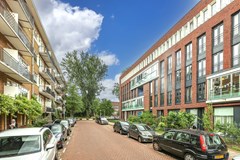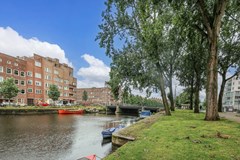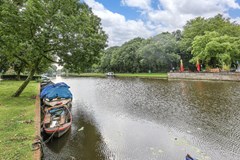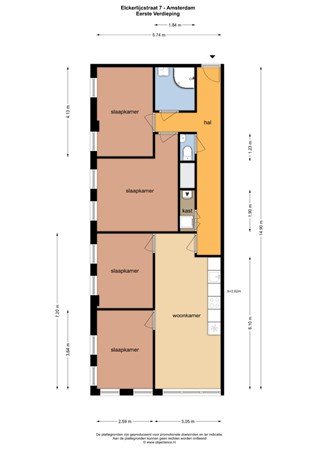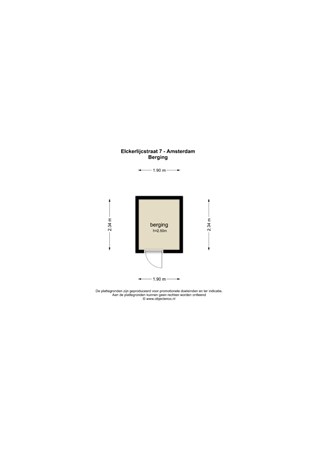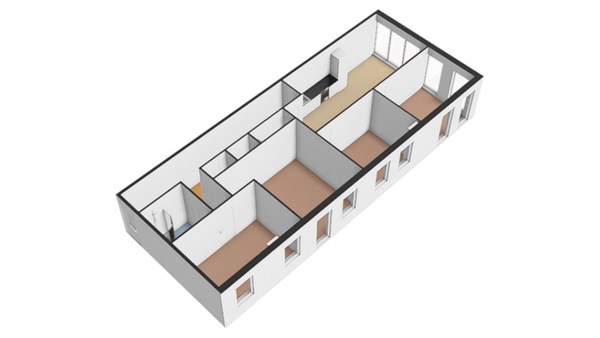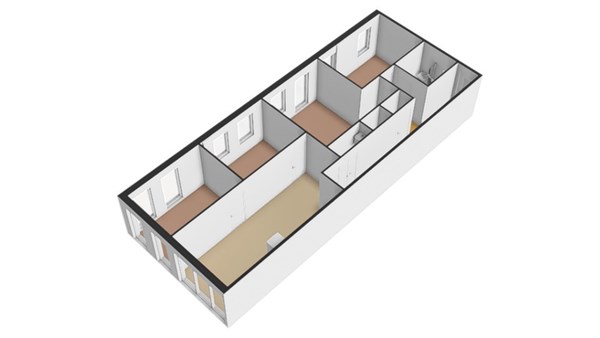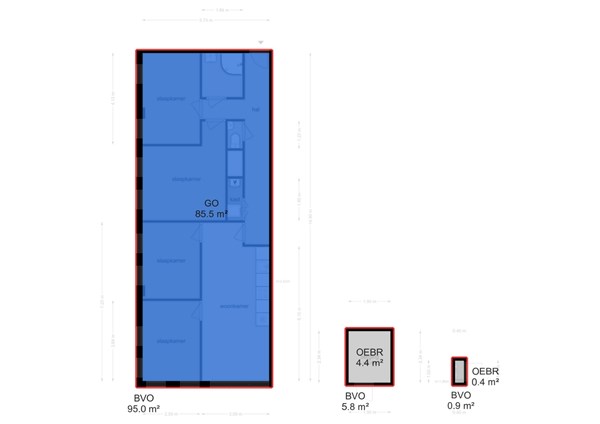With an account you can save your favourite properties, add search profiles, be notified of changes, and more.
General
Offered for sale in Amsterdam West:
Spacious 5-room apartment (formerly 3-room), located on the second floor of a well-kept apartment complex. The house is internally well maintained and has a beautiful view over the Erasmus Canal from the living room with French balcony. In the basement of the complex, the house has a separate storage room.
The apartment is part of a beautiful and well m... More info
Spacious 5-room apartment (formerly 3-room), located on the second floor of a well-kept apartment complex. The house is internally well maintained and has a beautiful view over the Erasmus Canal from the living room with French balcony. In the basement of the complex, the house has a separate storage room.
The apartment is part of a beautiful and well m... More info
| Features | |
|---|---|
| All characteristics | |
| Type of residence | Apartment, upstairs apartment, apartment |
| Construction period | 2008 |
| Status | Sold |
| Offered since | 10 July 2024 |
Features
| Offer | |
|---|---|
| Reference number | 02618 |
| Asking price | €500,000 |
| Service costs | €166.49 |
| Upholstered | Yes |
| Upholstered | Upholstered |
| Status | Sold |
| Acceptance | By consultation |
| Offered since | 10 July 2024 |
| Last updated | 20 August 2024 |
| Construction | |
|---|---|
| Type of residence | Apartment, upstairs apartment, apartment |
| Floor | 1st floor |
| Type of construction | Existing estate |
| Accessibility | People with disabilities Seniors |
| Construction period | 2008 |
| Roof materials | Bitumen |
| Rooftype | Flat |
| Certifications | Energy performance advice |
| Isolations | Floor Full HR glazing Insulated glazing Wall |
| Surfaces and content | |
|---|---|
| Floor Surface | 86 m² |
| Content | 277 m³ |
| External surface area storage rooms | 5 m² |
| Layout | |
|---|---|
| Number of floors | 1 |
| Number of rooms | 5 (of which 4 bedrooms) |
| Number of bathrooms | 1 (and 1 separate toilet) |
| Outdoors | |
|---|---|
| Location | Near highway Near public transport Near school On a quiet street |
| Energy consumption | |
|---|---|
| Energy certificate | A |
| Boiler | |
|---|---|
| Heating source | Gas |
| Combiboiler | Yes |
| Boiler ownership | Owned |
| Features | |
|---|---|
| Water heating | Central heating system |
| Heating | Central heating |
| Bathroom facilities | Shower Sink |
| Has a French balcony | Yes |
| Has a storage room | Yes |
| Association of owners | |
|---|---|
| Registered at Chamber of Commerce | Yes |
| Annual meeting | Yes |
| Periodic contribution | Yes |
| Long term maintenance plan | Yes |
| Maintenance forecast | Yes |
| Home insurance | Yes |
| Cadastral informations | |
|---|---|
| Cadastral designation | Amsterdam L 3345 |
| Range | Condominium |
| Ownership | Ground lease |
| Charges | €735.80 per year (variable) , bought off until 15/12/2055 |
Description
Offered for sale in Amsterdam West:
Spacious 5-room apartment (formerly 3-room), located on the second floor of a well-kept apartment complex. The house is internally well maintained and has a beautiful view over the Erasmus Canal from the living room with French balcony. In the basement of the complex, the house has a separate storage room.
The apartment is part of a beautiful and well maintained apartment complex "The Buskenblaser" which was completed in 2008 in the Amsterdam School architecture. The appearance of the complex is warm, cozy and contemporary.
ENVIRONMENT:
The apartment is very centrally located in a "green oasis" of the city. In the nearby Erasmuspark or Westerpark you can enjoy walking, picnicking and sports. There are plenty of nice stores and restaurants in the immediate vicinity. For your daily shopping, you have a wide choice of supermarkets in addition to the Albert Heijn. The popular district of Amsterdam has become one of the most dynamic and complete neighborhoods of the city. In short, greenery, stores, schools, pharmacy and the like you will find it all within walking distance.
Bos en Lommer is easy to traverse both by car and public transport, by bus, streetcar or bike you will be in the heart of Amsterdam in no time and via the A10 ring road you will be at Schiphol Airport or on your way to the sea in no time.
The ground lease has been bought off until no less than 31 December 2054. After that, there is a perpetual ground rent under the so-called favourable conditions.
GLOBAL LAYOUT:
The entrance to the complex is formed by a spacious common hall with mailboxes and is equipped with an intercom system / videophone. The second floor can be reached by the comfortable elevator and is of course also accessible via a well-lit stairwell.
The four bedrooms are all located on the right side of the apartment and spacious. Furthermore, the house has a neat bathroom with shower and sink, separate toilet, laundry room and an extensive kitchen with various (built-in) appliances.
Both bedrooms accessible through the living room can easily be rejoined to create a larger living room with windows to the front and side.
The beautiful and architecturally landscaped courtyard is only accessible to residents.
OWNERSHIP SITUATION:
The apartment is located on municipal perpetual leasehold land. The ground lease has been bought off until 15 December 2055. The annual ground rent for the perpetual period starting 16 December 2055 is currently € 736 per year.
OWNERS ASSOCIATION:
The Owners' Association (De Buskenblaser II) is active and is professionally managed by Newomij VvE beheer. The current monthly contribution (service costs) is currently € 166,- per month.
PARTICULARS:
- Living area: approx 86m2 (NEN2580 measurement report available);
- Convenient location in the trendy Bos en Lommer;
- energy efficient home, energy label A;
- Mechanical ventilation;
- fully insulated with double HR++ glazing;
- currently with four bedrooms;
- elevator and private storage present;
- active community association with professional management;
- woningdeelvergunning present;
- original format (2 bedrooms) easy to bring back;
- Subject to approval seller;
- delivery: in consultation.
For more information about this property and / or to make an appointment for a viewing, please contact our office. Our staff will be happy to assist you.
This house is offered in accordance with Article 7:17 paragraph 6 of the Civil Code. The specified features are only an indication.
Spacious 5-room apartment (formerly 3-room), located on the second floor of a well-kept apartment complex. The house is internally well maintained and has a beautiful view over the Erasmus Canal from the living room with French balcony. In the basement of the complex, the house has a separate storage room.
The apartment is part of a beautiful and well maintained apartment complex "The Buskenblaser" which was completed in 2008 in the Amsterdam School architecture. The appearance of the complex is warm, cozy and contemporary.
ENVIRONMENT:
The apartment is very centrally located in a "green oasis" of the city. In the nearby Erasmuspark or Westerpark you can enjoy walking, picnicking and sports. There are plenty of nice stores and restaurants in the immediate vicinity. For your daily shopping, you have a wide choice of supermarkets in addition to the Albert Heijn. The popular district of Amsterdam has become one of the most dynamic and complete neighborhoods of the city. In short, greenery, stores, schools, pharmacy and the like you will find it all within walking distance.
Bos en Lommer is easy to traverse both by car and public transport, by bus, streetcar or bike you will be in the heart of Amsterdam in no time and via the A10 ring road you will be at Schiphol Airport or on your way to the sea in no time.
The ground lease has been bought off until no less than 31 December 2054. After that, there is a perpetual ground rent under the so-called favourable conditions.
GLOBAL LAYOUT:
The entrance to the complex is formed by a spacious common hall with mailboxes and is equipped with an intercom system / videophone. The second floor can be reached by the comfortable elevator and is of course also accessible via a well-lit stairwell.
The four bedrooms are all located on the right side of the apartment and spacious. Furthermore, the house has a neat bathroom with shower and sink, separate toilet, laundry room and an extensive kitchen with various (built-in) appliances.
Both bedrooms accessible through the living room can easily be rejoined to create a larger living room with windows to the front and side.
The beautiful and architecturally landscaped courtyard is only accessible to residents.
OWNERSHIP SITUATION:
The apartment is located on municipal perpetual leasehold land. The ground lease has been bought off until 15 December 2055. The annual ground rent for the perpetual period starting 16 December 2055 is currently € 736 per year.
OWNERS ASSOCIATION:
The Owners' Association (De Buskenblaser II) is active and is professionally managed by Newomij VvE beheer. The current monthly contribution (service costs) is currently € 166,- per month.
PARTICULARS:
- Living area: approx 86m2 (NEN2580 measurement report available);
- Convenient location in the trendy Bos en Lommer;
- energy efficient home, energy label A;
- Mechanical ventilation;
- fully insulated with double HR++ glazing;
- currently with four bedrooms;
- elevator and private storage present;
- active community association with professional management;
- woningdeelvergunning present;
- original format (2 bedrooms) easy to bring back;
- Subject to approval seller;
- delivery: in consultation.
For more information about this property and / or to make an appointment for a viewing, please contact our office. Our staff will be happy to assist you.
This house is offered in accordance with Article 7:17 paragraph 6 of the Civil Code. The specified features are only an indication.
