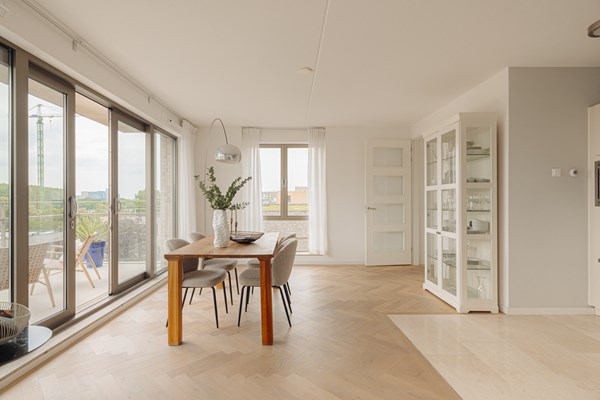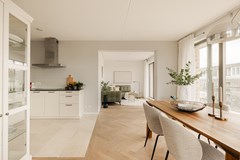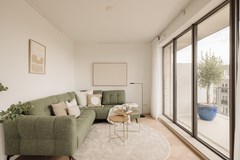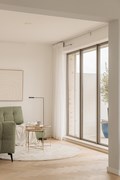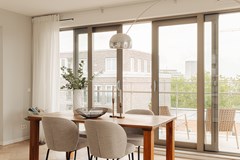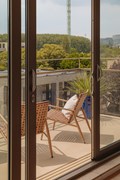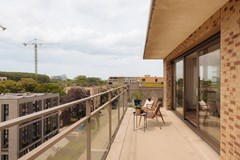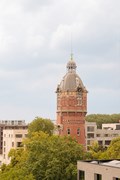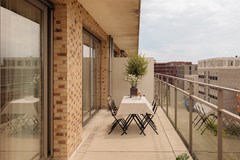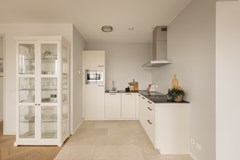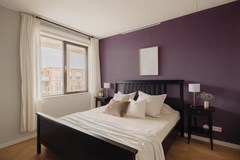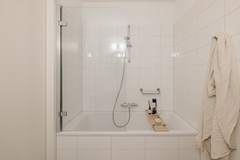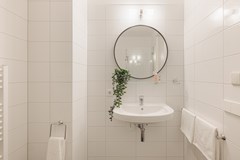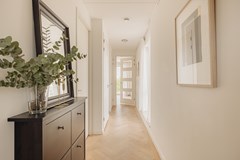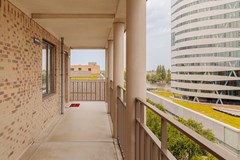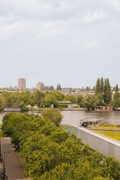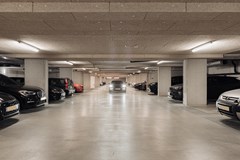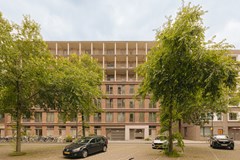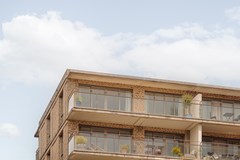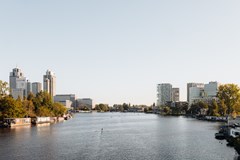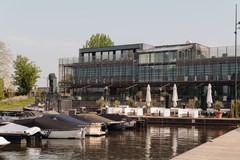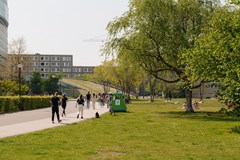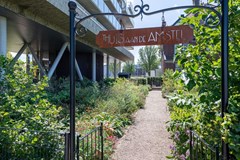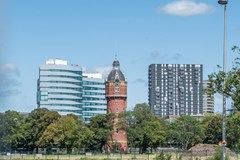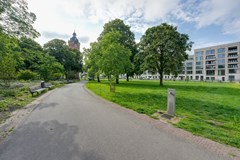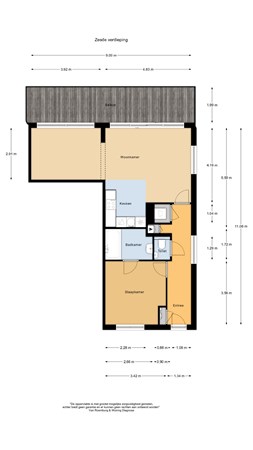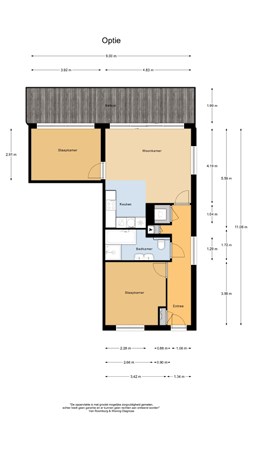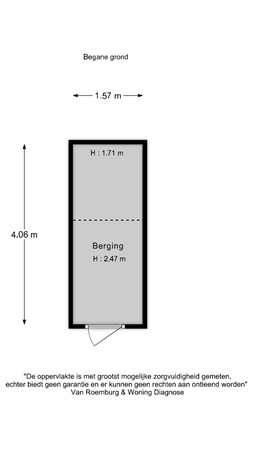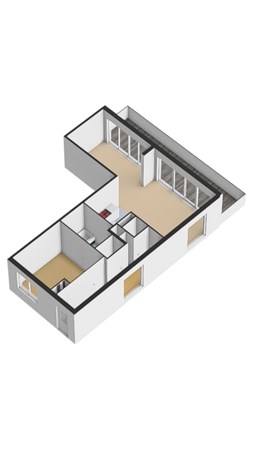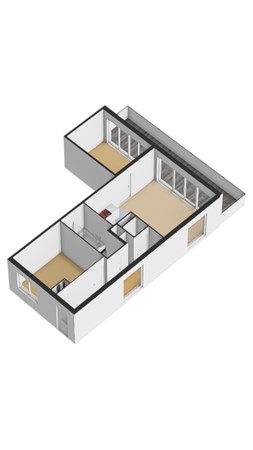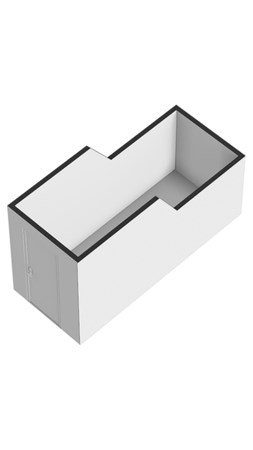With an account you can save your favourite properties, add search profiles, be notified of changes, and more.
General
For sale in Amsterdam Oost (Amstelkwartier):
Fantastic 2/3-room apartment with a true penthouse feeling! The apartment is located on the sixth and top floor and contains a spacious terrace (approx. 19 m2) with beautiful views of the Bella Vista park. Internally, the house is well finished and a second bedroom can easily be realized.
In the basement of the complex, the apartment is equippe... More info
Fantastic 2/3-room apartment with a true penthouse feeling! The apartment is located on the sixth and top floor and contains a spacious terrace (approx. 19 m2) with beautiful views of the Bella Vista park. Internally, the house is well finished and a second bedroom can easily be realized.
In the basement of the complex, the apartment is equippe... More info
| Features | |
|---|---|
| All characteristics | |
| Type of residence | Apartment, upstairs apartment, apartment |
| Construction period | 2013 |
| Status | Sold |
| Offered since | 14 June 2024 |
Features
| Offer | |
|---|---|
| Reference number | 02594 |
| Asking price | €550,000 |
| Service costs | €150.99 |
| Upholstered | Yes |
| Upholstered | Upholstered |
| Status | Sold |
| Acceptance | By consultation |
| Offered since | 14 June 2024 |
| Last updated | 06 August 2024 |
| Construction | |
|---|---|
| Type of residence | Apartment, upstairs apartment, apartment |
| Floor | 6th floor |
| Type of construction | Existing estate |
| Accessibility | People with disabilities Seniors |
| Construction period | 2013 |
| Roof materials | Bitumen |
| Rooftype | Flat |
| Certifications | Energy performance advice Fire safety |
| Isolations | Floor Full Insulated glazing Roof Wall |
| Surfaces and content | |
|---|---|
| Floor Surface | 66 m² |
| Content | 208 m³ |
| External surface area storage rooms | 6 m² |
| External surface area | 19 m² |
| Layout | |
|---|---|
| Number of floors | 1 |
| Number of rooms | 3 (of which 2 bedrooms) |
| Number of bathrooms | 1 (and 1 separate toilet) |
| Outdoors | |
|---|---|
| Location | Near highway Near public transport Near school On a quiet street Residential area Unobstructed view |
| Garden | |
|---|---|
| Type | Sun terrace |
| Orientation | South west |
| Condition | Beautifully landscaped |
| Energy consumption | |
|---|---|
| Energy certificate | A |
| Features | |
|---|---|
| Number of parking spaces | 1 |
| Number of covered parking spaces | 1 |
| Water heating | District heating |
| Heating | District heating Floor heating |
| Ventilation method | Mechanical ventilation |
| Bathroom facilities | Bath Shower Sink |
| Parking | Parking lot |
| Has an elevator | Yes |
| Has fibre optical cable | Yes |
| Garden available | Yes |
| Has an internet connection | Yes |
| Has a storage room | Yes |
| Has sliding doors | Yes |
| Has ventilation | Yes |
| Association of owners | |
|---|---|
| Registered at Chamber of Commerce | Yes |
| Annual meeting | Yes |
| Periodic contribution | Yes |
| Reserve fund | Yes |
| Long term maintenance plan | Yes |
| Maintenance forecast | Yes |
| Home insurance | Yes |
| Cadastral informations | |
|---|---|
| Cadastral designation | Amsterdam AG 1544 |
| Range | Condominium |
| Ownership | Ground lease |
| Charges | Perpetually bought off |
| Cadastral designation | Amsterdam AG 1544 |
| Range | Condominium |
| Ownership | Ground lease |
| Charges | Perpetually bought off |
Description
For sale in Amsterdam Oost (Amstelkwartier):
Fantastic 2/3-room apartment with a true penthouse feeling! The apartment is located on the sixth and top floor and contains a spacious terrace (approx. 19 m2) with beautiful views of the Bella Vista park. Internally, the house is well finished and a second bedroom can easily be realized.
In the basement of the complex, the apartment is equipped with a separate storage room and a parking space, which is optional for sale.
ENVIRONMENT:
The Amstel Quarter is a new piece of city, a hip, sporty and child-friendly neighborhood right on the Amstel River and Park Somerlust. With eventually about 4,000 homes, stores within walking distance, good schools and child care, (water) sports facilities, beautiful running and cycling routes, a city beach, floating swimming pool and a luxury marina, it really is a new hotspot. Special is the combination of new construction with historic buildings, including a characteristic water tower, and of course the location: not only right on the Amstel, but also close to the center, between Zuid and Watergraafsmeer. The Amstel station, the metro and the A10 ring road within easy reach. So you are in no time in the city center, but also quickly out of the city, and into the green. In short: a unique living environment for modern world citizens with an active life, who want to enjoy peace and quiet and space at the same time.
GLOBAL LAYOUT:
Through the neat general entrance of the complex you reach the entrance to the apartment on the sixth floor. Upon entering, you enter the general hallway, which provides access to all rooms.
The living room with open kitchen is connected to the spacious terrace and is located at the rear. This large L-shaped room enjoys a nice amount of daylight due to the corner location and large windows. The adjacent terrace can be reached through the double sliding doors and is very spacious. Because of its high and southwest facing position you can enjoy the sun all day long and have a drink and barbecue with friends in the afternoon.
Currently, the living room consists of two contiguous rooms, one of which can easily be made into a second bedroom. The kitchen is nicely maintained and equipped with all conceivable appliances.
At the front of the house is the spacious and quiet bedroom.
Central in the house are the bathroom with bath, shower and sink, separate toilet with hand basin, laundry room and meter cupboard.
In the basement, the apartment has a separate storage room and parking space.
OWNERS ASSOCIATION:
The VvE called ''Vereniging Van Eigenaren Amstellife" is an active and healthy association, with management done by a professional administrator. The current contribution (service costs) for the house and parking are approximately € 150.99 per month.
OWNERSHIP SITUATION:
The apartment is located on municipal leasehold land. The ground lease after the current period is perpetual bought off! The current period runs until October 2061 and the annual ground rent is approximately € 4,600.
PARKING:
The house has a private parking space in the basement of the complex. The asking price of the parking space is € 60,000, - expenses payable by the buyer. There is possibility of placing an electric charging point at the private parking space.
PARTICULARS:
- Turn-key apartment on the top floor;
- great location near the Amstel river;
- living area approx 66 m2 (NEN2580 measurement report available);
- energy label A;
- underfloor heating in all rooms;
- the VvE will soon install solar panels on the property;
- lovely spacious terrace at the rear (approx. 19 m2, southwest);
- spacious living room with open kitchen;
- second bedroom easy to realize, ideal for working from home or small family;
- separate storage room;
- ground lease after the current period perpetual bought off;
- Subject to vendor approval;
- delivery immediately.
* Amstelvlietstraat:
The street was constructed at the beginning of the 21st century on a former site on which all kinds of businesses and a technical school were located. The sites were remediated and redeveloped as a residential area with stores, a hotel and the office of Waternet. The Amstelvlietstraat is named after a country house on the Amsteldijk, then in the municipality of Nieuwer-Amstel, but now demolished. The street begins as a side street of Spaklerweg, runs to the northwest and ends on the banks of the Amstel River. (source: Wikipedia).
For more information about this property and/or to make a viewing appointment, please contact our office. Our staff will be happy to assist you.
This property is offered in accordance with Article 7:17 paragraph 6 of the Civil Code. The specified features are only an indication. NEN2580 clause applies to this property.
Fantastic 2/3-room apartment with a true penthouse feeling! The apartment is located on the sixth and top floor and contains a spacious terrace (approx. 19 m2) with beautiful views of the Bella Vista park. Internally, the house is well finished and a second bedroom can easily be realized.
In the basement of the complex, the apartment is equipped with a separate storage room and a parking space, which is optional for sale.
ENVIRONMENT:
The Amstel Quarter is a new piece of city, a hip, sporty and child-friendly neighborhood right on the Amstel River and Park Somerlust. With eventually about 4,000 homes, stores within walking distance, good schools and child care, (water) sports facilities, beautiful running and cycling routes, a city beach, floating swimming pool and a luxury marina, it really is a new hotspot. Special is the combination of new construction with historic buildings, including a characteristic water tower, and of course the location: not only right on the Amstel, but also close to the center, between Zuid and Watergraafsmeer. The Amstel station, the metro and the A10 ring road within easy reach. So you are in no time in the city center, but also quickly out of the city, and into the green. In short: a unique living environment for modern world citizens with an active life, who want to enjoy peace and quiet and space at the same time.
GLOBAL LAYOUT:
Through the neat general entrance of the complex you reach the entrance to the apartment on the sixth floor. Upon entering, you enter the general hallway, which provides access to all rooms.
The living room with open kitchen is connected to the spacious terrace and is located at the rear. This large L-shaped room enjoys a nice amount of daylight due to the corner location and large windows. The adjacent terrace can be reached through the double sliding doors and is very spacious. Because of its high and southwest facing position you can enjoy the sun all day long and have a drink and barbecue with friends in the afternoon.
Currently, the living room consists of two contiguous rooms, one of which can easily be made into a second bedroom. The kitchen is nicely maintained and equipped with all conceivable appliances.
At the front of the house is the spacious and quiet bedroom.
Central in the house are the bathroom with bath, shower and sink, separate toilet with hand basin, laundry room and meter cupboard.
In the basement, the apartment has a separate storage room and parking space.
OWNERS ASSOCIATION:
The VvE called ''Vereniging Van Eigenaren Amstellife" is an active and healthy association, with management done by a professional administrator. The current contribution (service costs) for the house and parking are approximately € 150.99 per month.
OWNERSHIP SITUATION:
The apartment is located on municipal leasehold land. The ground lease after the current period is perpetual bought off! The current period runs until October 2061 and the annual ground rent is approximately € 4,600.
PARKING:
The house has a private parking space in the basement of the complex. The asking price of the parking space is € 60,000, - expenses payable by the buyer. There is possibility of placing an electric charging point at the private parking space.
PARTICULARS:
- Turn-key apartment on the top floor;
- great location near the Amstel river;
- living area approx 66 m2 (NEN2580 measurement report available);
- energy label A;
- underfloor heating in all rooms;
- the VvE will soon install solar panels on the property;
- lovely spacious terrace at the rear (approx. 19 m2, southwest);
- spacious living room with open kitchen;
- second bedroom easy to realize, ideal for working from home or small family;
- separate storage room;
- ground lease after the current period perpetual bought off;
- Subject to vendor approval;
- delivery immediately.
* Amstelvlietstraat:
The street was constructed at the beginning of the 21st century on a former site on which all kinds of businesses and a technical school were located. The sites were remediated and redeveloped as a residential area with stores, a hotel and the office of Waternet. The Amstelvlietstraat is named after a country house on the Amsteldijk, then in the municipality of Nieuwer-Amstel, but now demolished. The street begins as a side street of Spaklerweg, runs to the northwest and ends on the banks of the Amstel River. (source: Wikipedia).
For more information about this property and/or to make a viewing appointment, please contact our office. Our staff will be happy to assist you.
This property is offered in accordance with Article 7:17 paragraph 6 of the Civil Code. The specified features are only an indication. NEN2580 clause applies to this property.
